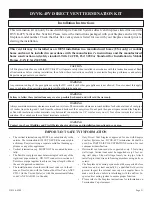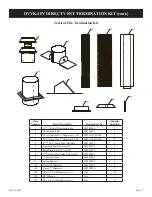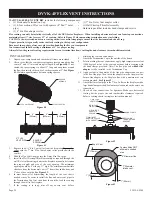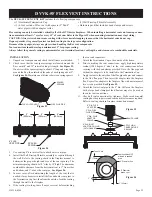
23835-4-0208
Page 22
PRE-INSTALLATION INFORMATION:
Items Required For Installation:
Tools
Building Supplies
Phillips Screwdriver
Hammer
Saw and/or saber saw
Level
Measuring Tape
Electric Drill and Bits
Pliers
Square
Tin Snips
Framing Materials
Wall Finishing Materials
Caulking Material (Noncombustible)
Support Strap supplies
Before You Start:
Plan your installation. Read these instructions and the fireplace installation manual before installing unit and vent system. Set unit in
place and survey how best to vent the unit. After the vent configuration has been decided, stretch the flex pipe components out, then trim
off what will not be needed.
Refer to the fireplace installation manual for information on vertical venting requirements. The maximum length of vent when using flex
venting is 35 feet total. Contact your dealer or distributor for information on flex vent extension kits that may be added to the DVVK-
4FV kit, in order to terminate up to 35 feet. Available extension kits include the DVEK-10 (10’ Flex) or the DVEK-25 (25’ Flex) exten-
sion kits. The extension kits include connection hardware.
Installation of the Vertical Flex Termination Kit
WARNING
Ensure that the venting system exits the structure through the roof and does not terminate less than 12 inches (305mm) above the
roof.
WARNING
Refer to your fireplace homeowner’s manual for the minimum and maximum venting requirement of your fireplace prior to installa-
tion. Failure to do so may cause a fire hazard.
WARNING
This flexible pipe termination kit is ONLY for vertical terminations.
WARNING
Any horizontal run section must have a 1/4” rise for every one (1) foot of run towards the vent termination. Never allow the vent pipe
to run downward. This could cause high temperatures and may present a fire hazard. This vertical kit may incorporate two (2) 90 de-
gree bends, but must terminate vertically.
CAUTION
This flex vent kit can only be installed vertically off of the unit and must terminate vertically.
WARNING
Because of sharp edges, always use gloves when handling the flex vent components.
CAUTION
Vent connections should overlap a minimum of 1” for proper sealing.
CAUTION
Always stretch and secure venting with metal strapping secured with nails (nails and strapping not supplied) to ensure that the flex
vent runs remain true.
DVVK-4FV DIRECT VENT TERMINATION KIT (cont.)
















































