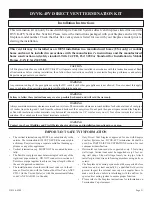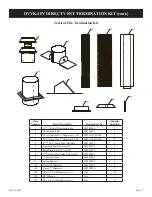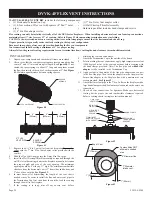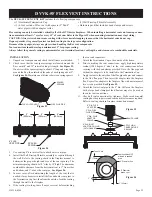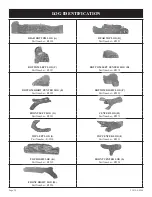
23835-4-0208
Page 25
17. To attach the vent connections at the fireplace, be sure the 7”
diameter adapter collar has been installed per step 3. Apply
a bead of silicone sealant to the 4” diameter flex connector,
then slide the flex pipe adapter collar into the fireplace flue
collar and secure by installing a minimum of two (2) screws
through the flue collar and into the adapter.
See Figure 37.
18. Apply sealant to the 7” diameter adapter collar, slide outer
flex vent over the collar, then secure with a 7” diameter band
clamp.
See Figure 37.
19. Once the lower connections are made and the flex pipe is
secured with support bands as required (3 feet minimum be-
tween supports) then the roof flashing can be installed.
See
Figure 38.
20. Install the roof flashing, and seal using common construc-
tions practices.
21. An additional storm collar band is provided in kit that may be
used as an attic insulation shield. The collar can be installed
around the flex pipe (or hard pipe) just above the firestop
thimble. This collar will act as a shield to prevent blown in-
sulation from entering the thimble.
22. To complete the vent installation, install the vent termination
cap to the top of the hard vent pipe assembly. Mate up the flue
and outer telescopes with the hard pipe assembly, then secure
by installing a minimum of two (2) sheet metal screws into
the overlapped flanges of the cap and pipe.
23. Figure 39
shows a completed installation with components
identified and other installation information such as heights
and clearance to combustibles.
7” DIA. FLEX AIR
INTAKE PIPE
4” DIA. FLEX
FLUE PIPE
4” DIA. FLUE
ADAPTER COLLAR
7” DIA. INLET
ADAPTER COLLAR
(WITH GASKET)
BAND CLAMP
APPLY HIGH
TEMPERATURE
SEALANT
VENT CAP
7” (178mm) DIA.
HARD PIPE MUST
EXTEND THROUGH
ROOF FLASHING
ROOF
FLASHING
ROOF
EXTERIOR
STORM
COLLAR
ROOF SUPPORT
ASSEMBLY
7” (178mm) DIA. FLEX
1” (25mm)
MINIMUM CLEARANCE
TO COMUBSTIBLES
Figure 37
Figure 38
DVVK-4FV DIRECT VENT TERMINATION KIT (cont.)











