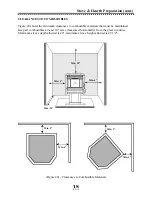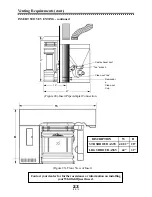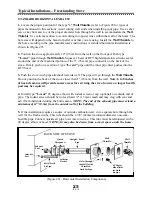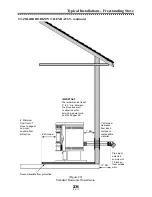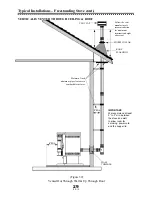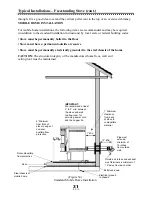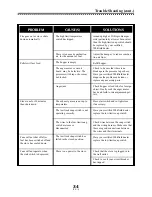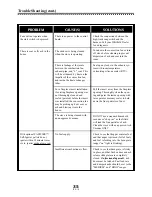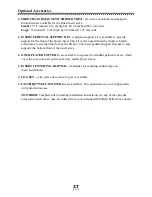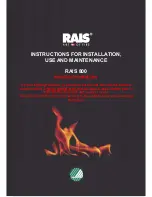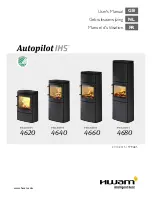
VERTICALLY VENTED THROUGH CEILING & ROOF
Typical Installations – Freestanding Stove cont.)
29
(Figure 32)
Vented Out Through Wall & Up Through Roof
Maintain 3 inch
minimum pipe clearance to
combustible surfaces.
Follow the vent
manufacturer's
recommendation
for minimum
termination height
above roof
VENT CAP
STORM COLLAR
ROOF
FLASHING
WALL
THIMBLE
6” Min.
3” Min.
IMPORTANT:
We recommend at least
2” to 3” min. between
the stove and wall,
to allow room for
servicing, power cord
and the hopper lid.




