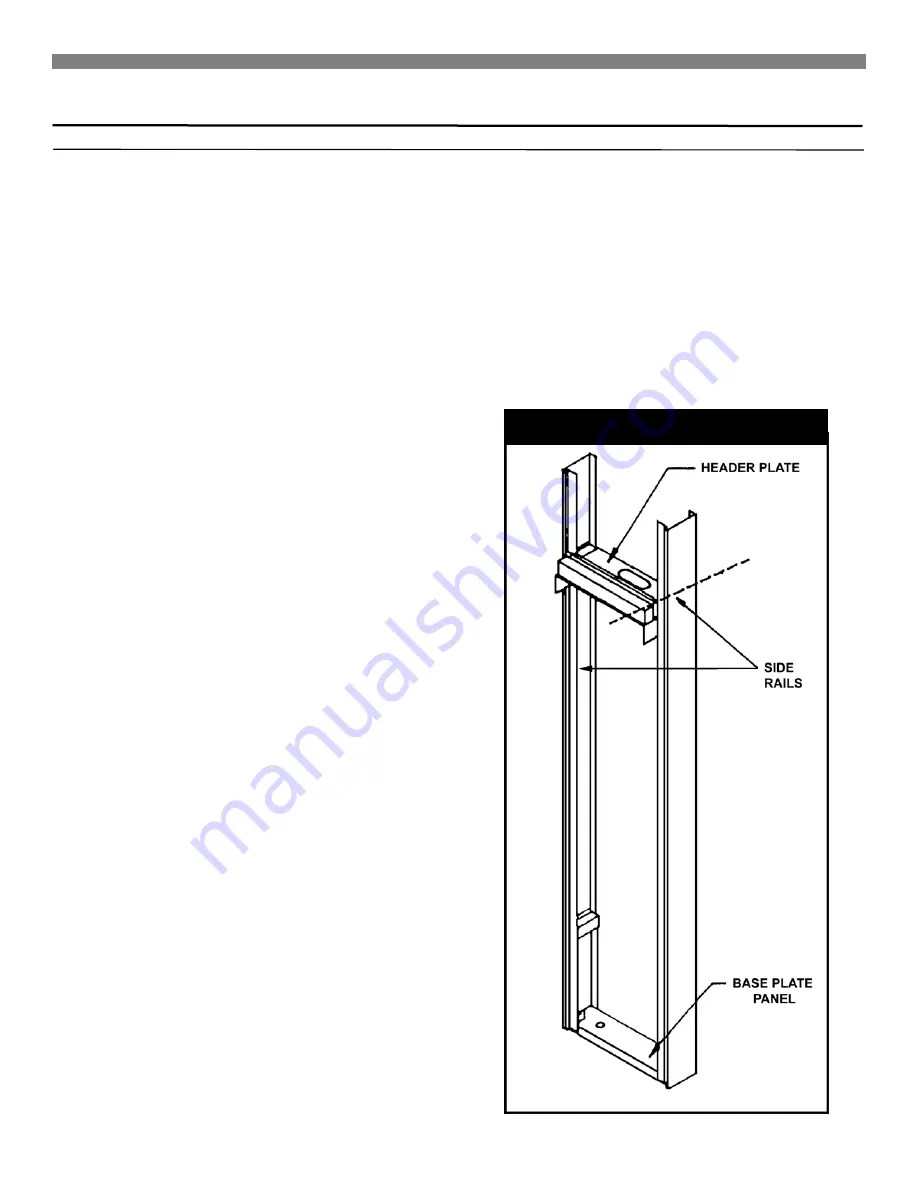
Installing Your Furnace
12
Surface Mount Installation
The use of the optional Free Standing Accessory No. 4901 allows
single-sided furnaces to be surface mounted instead of recessed
into a wall. This is ideal for remodeling existing masonry wall
construction or when studding is substandard. This kit drastically
cuts installation time and eliminates the expense of cutting into
the walls and ceiling plates. Be sure this accessory is of the type
and design required for the use with your furnace.
NOTE:
After picking a location that meets the requirements,
check the wall, attic, and roof to make sure there are no
obstructions such as pipes, electrical wiring, etc., which could
interfere with the installation of the furnace or vent pipe. If
required, move them or pick a new location.
FIND THE WALL STUDS OR CEILING JOISTS
Find two studs or joists at the spot where the furnace is to be
located. Use a stud locator or small finishing nails. Repeatedly
drive and remove a nail into the wall or ceiling in the area of the
stud or joust until you find it. Then find the its side and leave the
nail there. Drive another nail just on the other side other the same
stud or joist.
The inside of the next stud or joist should be about 14½ inches
from the first one found. Drive a nail on the inside of this stud or
joist.
Using the nails as a guide, draw two lines down the side of the
wall from the ceiling to locate the furnace and ceiling hole cutout
for venting.
FREE STANDING ACCESSORY ASSEMBLY & INSTALLATION
1.
Attach the base plate panel as shown in Figure A to the
bottom of the side rails with four (4) # 6, ⅜”
screws.
2.
Attach the header plate, (included with the furnace), to the
side rails using four (4) #8, ⅜” screws. Flanges of the header
plate go against the wall. (Figure A).
3.
Install extension side rails as shown in Figure A, by
telescoping them inside the lower side rails. Adjust the
extension side rails by sliding them up or down to ceiling
height. Maximum: 8 feet 9 inches, Minimum: 7 feet 9 inches.
4.
If the wall has a baseboard, cut the baseboard out to fit
against the side rails. Stand the side rails against the wall and
fasten them to the wall securely with screws or bolts in the
holes provided. Use a level to assure the enclosure is plumb.
Screws and bolts for wall fastening are not included
.
5.
After positioning the enclosure, cut a 3½ X 14 inch hole in the
ceiling, centered between the studs or joists as shown in
Figure B.
6.
Cut ¼ inch off each end of the ceiling spacer plate. Place the
ceiling spacer plate to the back of the wall and centered in the
enclosure as shown in Figure C.
7.
Install Type B/W vent though the roof and studs or joists in
accordance with the installation instructions packed with the
furnace and local codes.
See Vent Installation, page 14.
8.
Set the furnace body into position. (Figure 9), page 15. The
furnace legs will rest on the bottom of the base plate panel.
Utilizing the holes provided in the furnace legs, secure the
furnace to the brackets attached to the bottom panel with two
(2) #10, ¾” screws.
9.
Install the vent enclosure panel, fastening it to the side rails
with six (6) #6, ⅜” screws. Trim the bottom of the panel to fit
the header plate.
10.
Install gas inlet through the back wall or one of the two holes
provided in the bottom base plate panel. (Figure D.) Connect
gas line to furnace
. See Gas supply and Piping, page 17.
11.
Install furnace face panel.
See Front Panel Installation,
page 18.
NOTE: The panel recesses ¼-inch between the
vertical edges of the enclosure.
FIGURE A













































