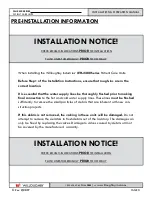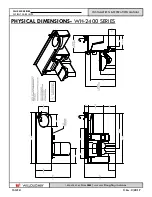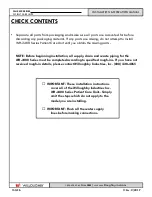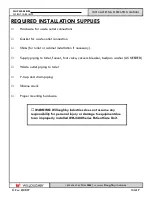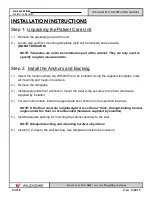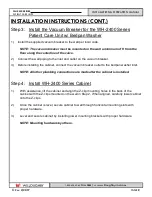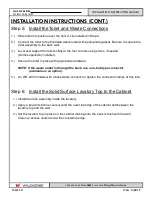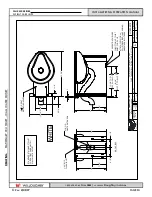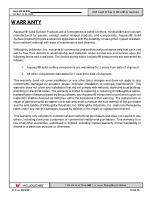
INSTALLATION AND
OPERATION MANUAL
PAGE
1
© Rev.
2/2017
1.800.428.4065
TOLL FREE
| www.willoughby-ind.com
MODELS:
WH-2400 Series
Patient Care Units
TABLE OF CONTENTS
PRE-INSTALLATION INFORMATION ....................... 3
PHYSICAL DIMENSIONS .......................................... 4
ROUGH-IN DIMENSIONS ........................................ 5
CHECKING CONTENTS ............................................ 6
INSTALLATION INSTRUCTIONS .................................
Step 1: Unpacking the Patient Care Unit ......... 8
Step 2: Install the Anchors and Backing ........... 8
Step 3: Install the Vacuum Breaker .................... 9
Step 4: Install the WH-2400 Cabinet ............... 9
Step 5: Install the Toilet and
Waste Connections ...............................10
Step 6: Install the Solid Surface Lavatory
Top to the Cabinet ...............................10
Step 7: Install Faucet and Connect
Water Supply .......................................11
Step 8: Completing Installation ........................11
CARE AND MAINTENANCE ...................................12
DETAIL DRAWINGS ......................................................
Stationary PCU Toilet - Wall Waste Outlet
H1490-0078 ..................................................13
Stationary PCU Toilet - Floor Waste Outlet
H1490-0079 ..................................................14
WARRANTY ..............................................................15
WILLOUGHBY
HEALTHCARE
PATIENT CARE UNITS



