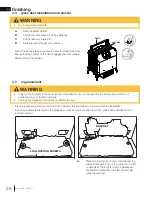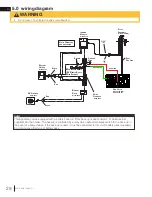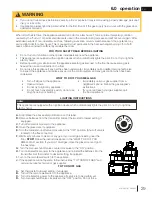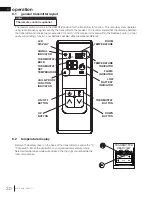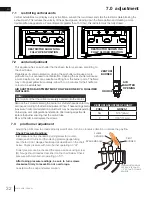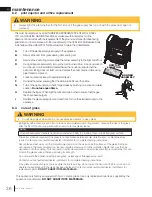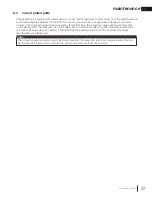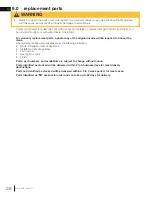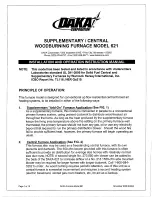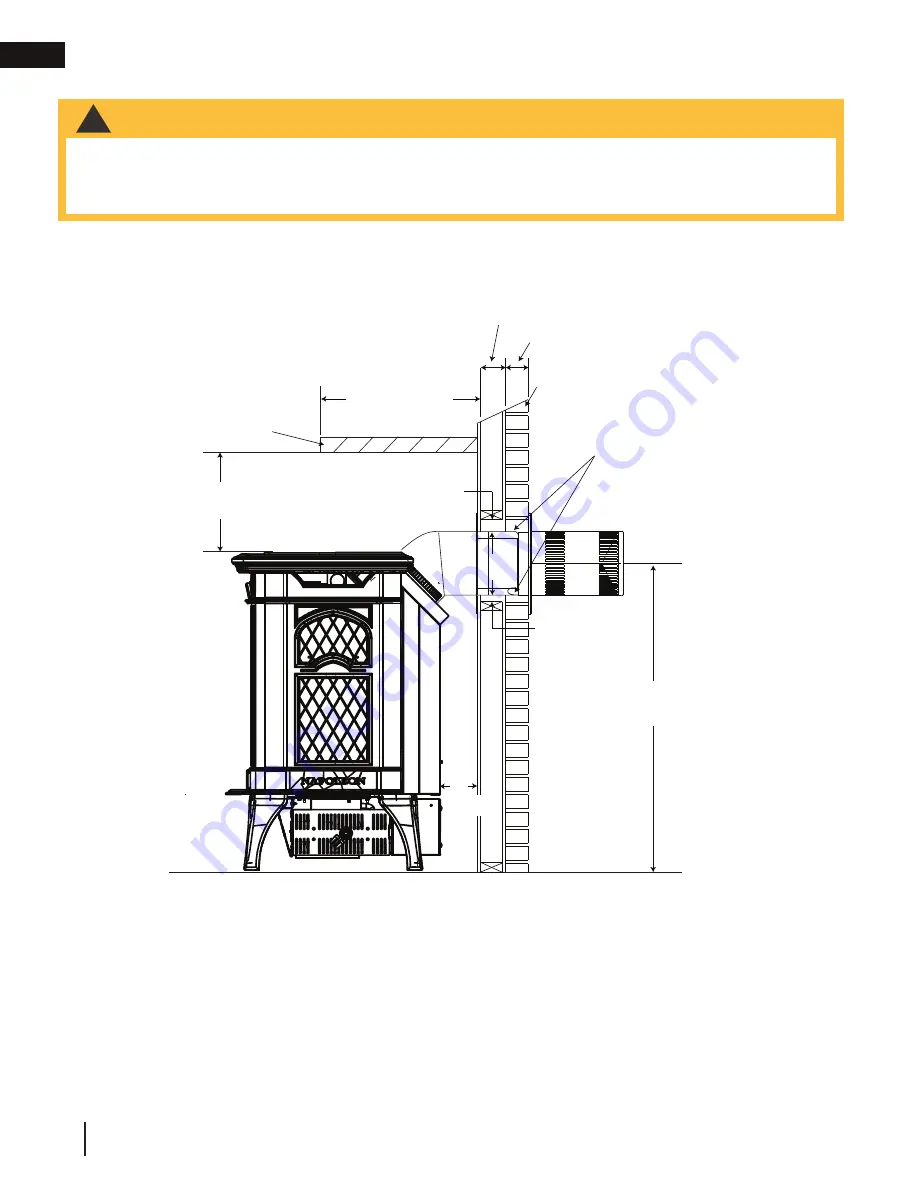
1” (25mm)
2” (51mm)
24 1/2”
(622mm)
COMBUSTIBLE
NON-COMBUSTIBLE
BRICK
0” (0mm) IF NON-
COMBUSTIBLE
FINISHING IS
USED SUCH AS
BRICK AND STONE
COMBUSTIBLE
MANTEL OR
TRIM MATERIAL
8” (203mm)
MIN.
12” (305mm)
MAX. MANTEL DEPTH
2”
(51mm)
When the appliance is rear vented, a mantel or shelf may be installed above the GDS25 at a minimum
distance of 8” (203mm).
4.9 MINIMUM MANTEL OR SHELF CLEARANCES
RISK OF FIRE, MAINTAIN ALL SPECIFIED AIR SPACE CLEARANCES TO COMBUSTIBLES. FAILURE
TO COMPLY WITH THESE INSTRUCTIONS MAY CAUSE A FIRE OR CAUSE THE APPLIANCE TO
OVERHEAT. ENSURE ALL CLEARANCES (I.E. BACK, SIDE, TOP, VENT, HEARTH, MANTEL, FRONT,
ETC.) ARE CLEARLY MAINTAINED.
!
WARNING
W415-1332 / A / 11.21.14
25
EN
When the appliance is rear vented, a mantel or shelf may be installed above the GDS25-1 at a minimum distance
of 8” (203mm).
3.9 minimum mantel or shelf clearances
• Risk of fire!
• Maintain all specified air space clearances to combustibles.
• Failure to comply with these instructions may cause a fire or cause the appliance to overheat.
• Ensure all clearances (i.e. back, side, top, vent, hearth, mantel, front, etc.) are clearly maintained.
!
WARNING
W415-4016 / 08.09.21
EN
24
installation

















