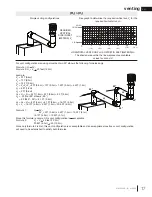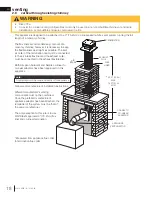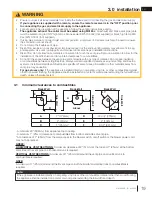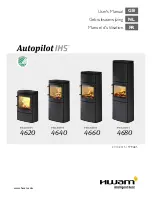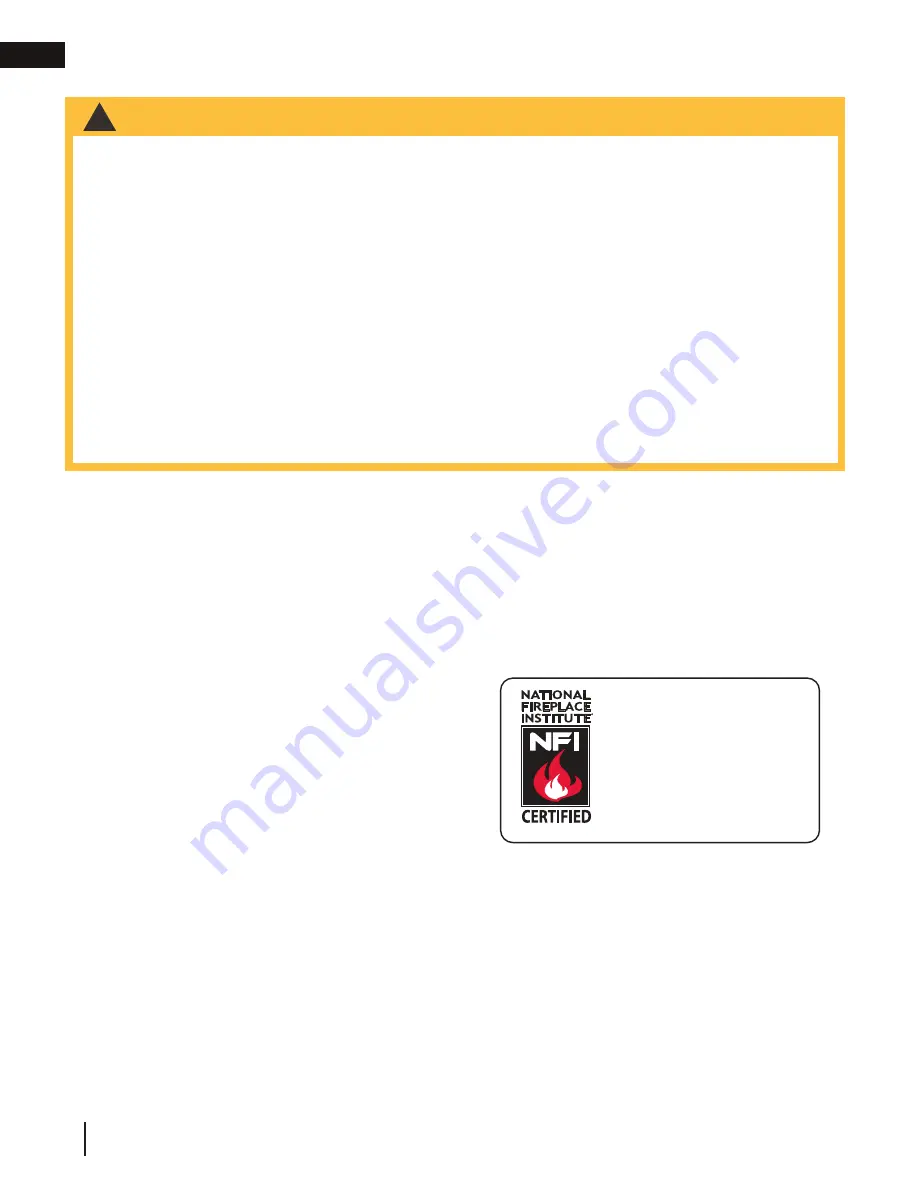
W415-2339 / B / 01.23.20
EN
6
general information
1.2 general
instructions
!
WARNING
•
Always light the pilot, whether for the fi rst time or if the gas supply has run out, with the glass door opened or
removed.
•
Provide adequate clearance for servicing and operating the appliance.
•
Provide adequate ventilation.
•
Never obstruct the front opening of the appliance.
•
Objects placed in front of the appliance must be kept a minimum of 48" (121.9cm) from the front face of the
appliance.
•
Surfaces around and especially above the appliance can become hot. Avoid contact when the appliance is
operating.
•
Fire risk. Explosion hazard.
•
High pressure will damage valve. Disconnect gas supply piping before pressure testing gas line at test
pressures above 1/2 PSIG. Close the manual shut-off valve before pressure testing gas line at test pressures
equal to or less than 1/2 PSIG (35mb).
•
Use only Wolf Stetel-approved optional accessories and replacement parts with this appliance. Using non-
listed accessories (blowers, doors, louvres, trims, gas components, venting components, etc.) could result in a
safety hazard and will void the warranty and certifi cation.
•
The appliance must not be operated at temperatures below freezing (32°F / -°C). Allow the appliance to warm
to above freezing prior to operation.
•
This appliance has been designed and certifi ed for indoor use only.
THIS GAS APPLIANCE MUST BE INSTALLED AND SERVICED BY A QUALIFIED INSTALLER
to conform with local
codes. Installation practices vary from region to region and it is important to know the specifi cs that apply to your area, for
example in the state of Massachusetts:
•
This product must be installed by a licensed plumber or gas fi tter when installed within the commonwealth of
Massachusetts.
•
The appliance damper must be removed or welded in the open position prior to installation of an appliance insert or gas
log.
•
The appliance off valve must be a “T” handle gas cock.
•
The fl exible connector must not be longer than 36 inches (0.9m).
•
A carbon monoxide detector is required in all rooms containing gas fi red appliances.
•
The appliance is not approved for installation in a bedroom or bathroom unless the unit is a direct vent sealed
combustion product.
The installation must conform with local codes or, in absence of local
codes, the National Gas and Propane Installation Code CSA B149.1
in Canada, or the National Fuel Gas Code, ANSI Z223.1 / NFPA 54
in the United States. Suitable for mobile home installation if installed
in accordance with the current standard CAN/CSA Z240MH Series,
for gas equipped mobile homes, in Canada or ANSI Z223.1 and
NFPA 54 in the United States.
The appliance and its individual shutoff valve must be disconnected
from the gas supply piping system during any pressure testing
of that system at test pressures in excess of 1/2 psig (35 mb).
The appliance must be isolated from the gas supply piping system by closing its individual manual shutoff valve during any
pressure testing of the gas supply piping system at test pressures equal to or less than 1/2 psig (35 mb). When installed
with a blower or fan, the junction box must be electrically connected and grounded in accordance with local codes. In the
absence of local codes, use the current CSA C22.1 Canadian Electrical Code in Canada or the ANSI / NFPA 70 National
Electric Code in the United States. In the case where the blower is equipped with a power cord, it must be connected into a
properly grounded receptacle. The grounding prong must not be removed from the cord plug.
The following does not apply to inserts; as long as the required clearance to combustibles is maintained, the most desirable
and benefi cial location for an appliance is in the center of a building, thereby allowing the most effi cient use of the heat
created. The location of windows, doors and, the traffi c fl ow in the room where the appliance is to be located should be
considered. If possible, you should choose a location where the vent will pass through the house without cutting a fl oor or
roof joist. If the appliance is installed directly on carpeting, vinyl tile or other combustible material other than wood fl ooring, the
appliance shall be installed on a metal or wood panel extending the full width and depth, unless otherwise tested.
We suggest that our gas
hearth products be installed
and serviced by professionals
who are certified in the U.S.
by the National Fireplace
Institute® (NFI) as NFI Gas
Specialists
www.nficertified.org

















