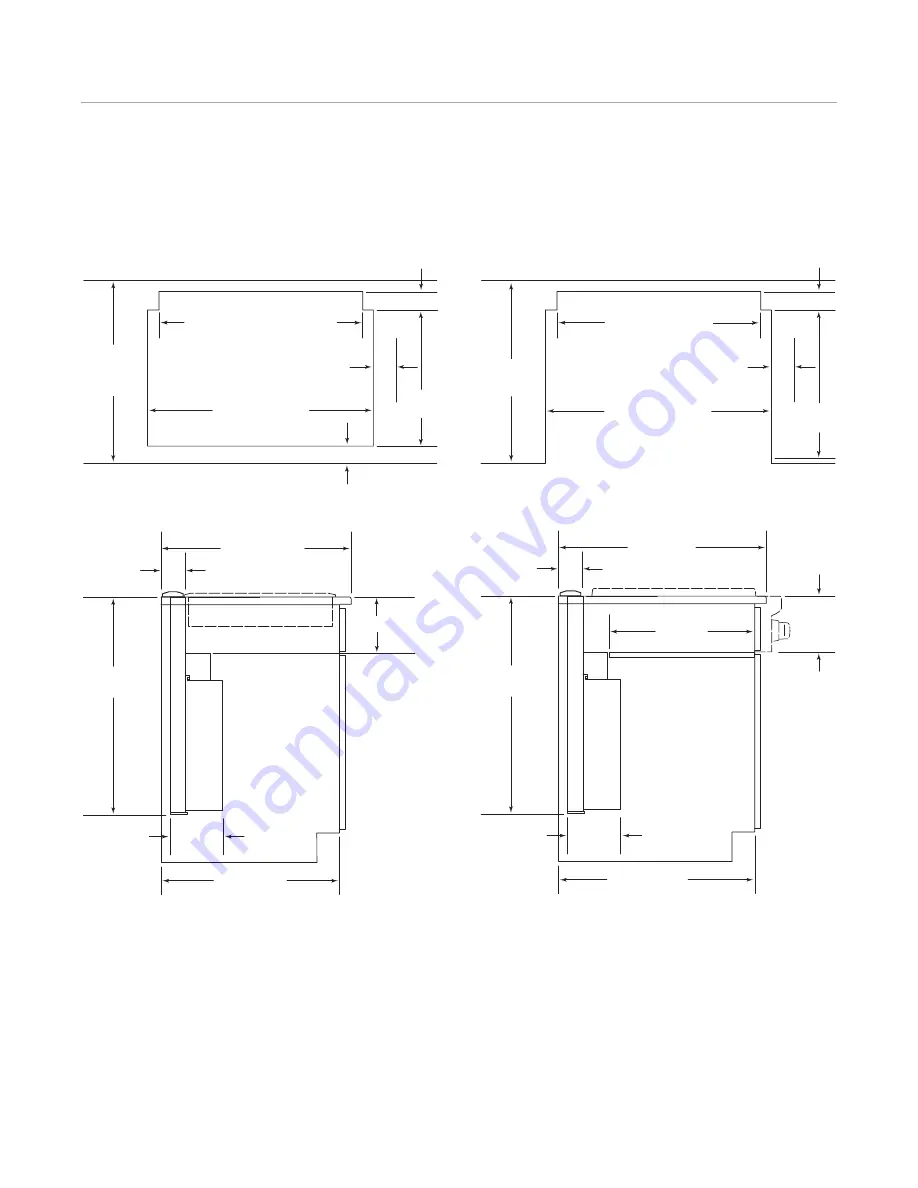
Wolf Cooktop Ventilation
25
wolfappliance.com/specs
Downdraft Ventilation System
INSTALLATION WITH COOKTOP
NOTE: To install a downdraft with a Wolf cooktop, you must
allow for a minimum 25
1
/
8
"
(638)
flat counter space from front to
back. A countertop with a raised lip or backsplash may not
allow enough space for proper installation.
Location of the electrical outlet must be within reach of the
power cord which is located midway, top and bottom, on the
right side of the downdraft. Unless oversized cabinets are used,
the outlet cannot be located on the back wall of the cabinet, but
may be placed in adjacent cabinetry.
25
1/8
"
(638) min
FLAT COUNTERTOP
7
11/16
"
(197)
24"
min (610)
CABINET DEPTH
2
1/2
"
(64) min
EDGE OF
COOKTOP
TO WALL
7
1/8
"
(181)
2
1/2
"
(64) min
2
3/4
"
(70)
COOKTOP CUT-OUT
WIDTH
19
1/4
"
(489)
27"
(686),
33"
(838) OR
42"
(1067)
DOWNDRAFT CUT-OUT
25
1/8
"
(638) min
FLAT
COUNTERTOP
3"
(76) min
TO CONTROL
MODULE
COUNTERTOP CUT-OUT (TOP VIEW)
29
5/16
"
(745)
SIDE VIEW
30"
(762) rec
FLAT COUNTERTOP
29
5/16
"
(745)
7
1/2
"
(191)
27
1/4
"
(692) min
CABINET DEPTH
7
1/8
"
(181)
27"
(686) OR
33"
(838)
DOWNDRAFT CUT-OUT
2
3/4
"
(70)
30"
(762) OR
36"
(914)
WIDTH OF RANGETOP
30"
(762) rec
FLAT
COUNTERTOP
24"
(610) min*
COUNTERTOP CUT-OUT (TOP VIEW)
3"
(76) min
TO CONTROL
MODULE
19"
(483)
PLATFORM DEPTH
2
1/2
"
(64) min
EDGE OF
RANGETOP
TO WALL
*Additional depth may be required if rangetop is to be installed flush with cabinet face.
SIDE VIEW
INSTALLATION WITH SEALED BURNER RANGETOP
Installation of the remote-mounted control module must be
within 10'
(3 m)
of the downdraft assembly and a minimum of
4"
(102)
from the outer edge of cooktop element or burner.
















































