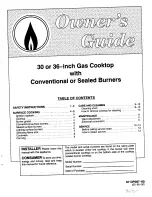
Planning Information
New Integrated Electric Cooktop
M O D E L C T 1 5 E / S
Dimensions in parentheses are in
millimeters unless otherwise specified.
6
M U L T I P L E C O O K T O P I N S T A L L A T I O N
With Wolf's integrated modules, you have the
ultimate in customization. You can create your
own design by mixing and matching the various
components within this system. And when you
couple these modules with other cooktops
within the Wolf inventory you and your client will
truly understand freedom of choice.
Some Wolf integrated modules can be installed
together or with a 30" (762) or 36" (914)
cooktop. When multiple units are installed side
by side, the cut-out dimensions that are shown
in the illustration are derived by adding 1
1
/
4
" (32)
additional space for each additional unit, to give
you your total cut-out width. Refer to the illus-
tration below for countertop cut-out dimensions
for installation of multiple cooktop units.
When two or more cooktops or modules are
installed together, an accessory filler strip is
recommended. Refer to Accessories on page 3.
Countertop cut-out dimensions for installation of multiple cooktop units.
IMPORTANT NOTE:
When multiple cooktops
and/or modules are installed side by side, each
unit must have its own separate recommended
electrical circuit. When multiple gas cooktops
and/or modules are installed next to one
another, they can receive their gas supply from a
common line. However, each unit must have its
own regulator installed between the mainline
and the cooktop or module.
IMPORTANT NOTE:
Review specifications for
each specific integrated module for installation
requirements and limitations. Refer to the
integrated modules section of our website,
wolfappliance.com.
2
1
/
2
"
min
(64)
FRONT OF COUNTERTOP
19
1
/
4
"
(489)
CUT-OUT
DEPTH
29
1
/
4
"
(743)
TWO MODULES WIDTH
44
1
/
2
"
(1130) THREE MODULES WIDTH OR
44
1
/
4
"
(1124) 30" COOKTOP AND ONE MODULE
59
3
/
4
"
(1518) FOUR MODULES WIDTH OR
59
1
/
2
"
(1511) 30" COOKTOP AND TWO MODULES OR
50
1
/
4
"
(1276) 36" COOKTOP AND ONE MODULE
14"
(356)
CUT-OUT
WIDTH
























