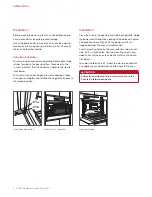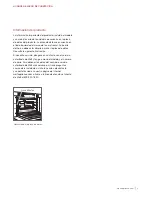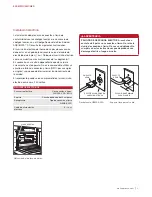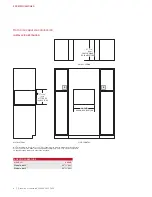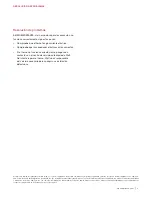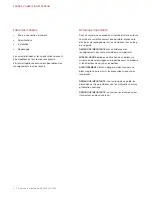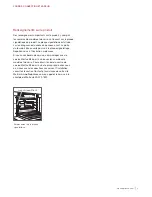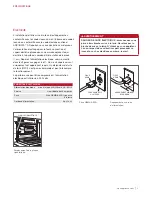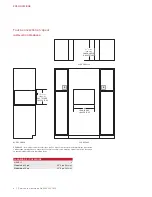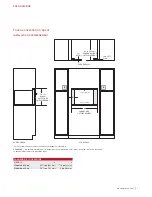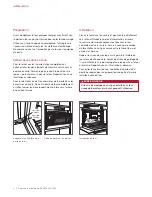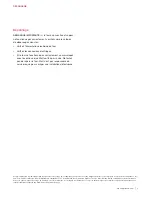
6
|
Service à la clientèle de Wolf 800.222.7820
SPÉCIFICATIONS
Four à convection et vapeur
INSTALLATION STANDARD
FRONT VIEW
SIDE VIEW
NOTE: 24"
(610)
and 30"
(762)
models require the same opening dimensions.
Electrical supply must be located in adjacent cabinet within 3'
(.9 m)
of opening.
Dashed line represents profile of unit.
17
11
/
16
"
(449)
OPENING
HEIGHT
21
9
/
16
"
(548)
OPENING
DEPTH
TOP VIEW
W
OPENING WIDTH
E
E
LARGEUR DE L’OUVERTURE
MODÈLE
L
Modèle de 24 po
22
1
/
8
po
(562 mm)
Modèle de 30 po
22
1
/
8
po
(562 mm)
21
9
/
16
po
(548 mm)
PROFONDEUR
D’OUVERTURE
VUE DE FACE
VUE DE PROFIL
REMARQUE : les modèles 24 po (610 mm) et 30 po (762 mm) nécessitent les mêmes dimensions d’ouverture.
L’alimentation électrique doit se trouver dans une armoire adjacente à moins de 3 pieds (90 cm) de l’ouverture.
La ligne pointillée représente le profil de l’unité.
LARGEUR DE
L’OUVERTURE
VUE DE DESSUS
L
17
11
/
16
po
(449 mm)
HAUTEUR DE
L’OUVERTURE

