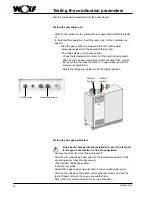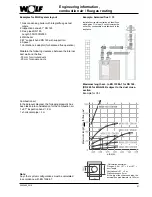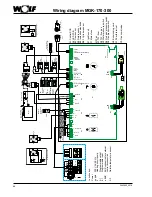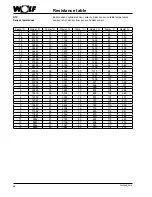
40
3062880_0910
Engineering information,
combustion air / flue gas routing
Examples for MGK system layout
1 Gas condensing boiler with integral flue gas test
nipple
2 Inspection bend 87° DN 160
3 Flue pipe DN 160
Length: 500/1000/2000
4 Wall bezel
5 87° support bend DN 160 with support rail
6 Spacer
7 Ventilation air adaptor (for balanced flue operation)
Maintain the following clearance between the internal
duct wall and the flue:
- 30 mm for circular ducts
- 20 mm for square ducts
Example: open flue B 23
Install all horizontal ventilation air lines/flues with approx. 3% slope
(5 cm/m) towards the appliance. Any condensate must flow back to
the appliance.
Example: balanced flue C 53
Install all horizontal ventilation air lines/flues with approx. 3% slope
(5 cm/m) towards the boiler. Any condensate must flow back to the
appliance.













































