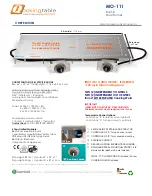
FRONT VIEW
SIDE VIEW
*Without ventilation hood, 36"
(914)
minimum clearance countertop to combustible materials, 44"
(118)
for charbroiler.
NOTE: Shaded area above countertop indicates minimum clearance to combustible surfaces,
combustible materials cannot be located within this area.
Electrical and gas supply located through bottom of platform.
For island installation, 12"
(305)
minimum clearance back of range to combustible rear wall above countertop.
13"
(330)
18"
(457)
6"
(152)
W
OPENING WIDTH
30"
(762) TO
36"
(914)
TO BOTTOM OF
VENTILATION HOOD
*
7
1
/
2
"
(191)
OPENING
HEIGHT
PLATFORM
PLATFORM
TOP VIEW
16"
(406)
ELECTRICAL
AND GAS
4"
(102)
E G
BACK WALL
Sealed Burner Rangetop
INSTALLATION
OPENING WIDTH
SEALED BURNER RANGETOP
W
30" Model
30"
(762)
36" Model
36"
(914)
48" Model
48"
(1219)
wolfappliance.com
|
99
RANGES / RANGETOPS
OVENS / W
ARMING DRA
WERS
OUTDOOR GRILLS
VENTILA
TION
COOKTOPS / COFFEE SYSTEMS
WOLF SEALED BURNER RANGETOPS
Summary of Contents for SRT484CG
Page 1: ...Wolf Design Guide ...
Page 14: ...14 Wolf Customer Care 800 222 7820 ...
Page 28: ...28 Wolf Customer Care 800 222 7820 ...
Page 34: ......
Page 46: ......
Page 52: ......
Page 74: ......
Page 84: ......
Page 90: ......
Page 100: ......
Page 108: ......
Page 114: ......
Page 120: ......
Page 134: ...WOLF APPLIANCE INC P O BOX 44848 MADISON WI 53744 WOLFAPPLIANCE COM 800 222 7820 WDG 11 2014 ...
















































