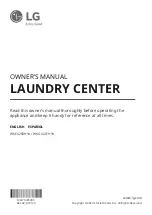
5" Square Header with Endcaps over
3-1/2" Lineals Sides and Bottoms
Assemble 5" header and cap. The side 3-1/2" lineals should
extend approximately 1" inside the header assembly.
Finish the corner by sliding the 3-1/2" side lineals behind the
header, making sure the 2" rain tab on the end cap extends
into the receiving area of the side lineals.
NOTE:
If using crown molding, see page 50.
47
Wolverine Fit and Finish Installation Guide
1-1/2" - 1-3/4"
slit in pocket
area of the
3-1/2" side
lineals
3-1/2"
1-1/8"
5" lineal
header
removing this
section allows
side 3-1/2" lineal
to slide behind
the 5"
2" rain tab
end cap
(from 5"
lineal)
3/4"
3/4" rain tab














































