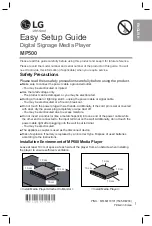
Finishing the top course
To finish the top course of siding, attach cornice receiver to
the top of the wall under the eave or soffit. Trim the top panel
to within 1/4" of the cornice receiver. Using a nail slot punch,
punch nail slots 1/4" from the trimmed edge, 16" apart. Nail
off the top course and snap the cornice molding into the
cornice receiver.
An alternate method is to use J-channel and furring strips, as
described for installing under a window.
Installing Mitered Cornerpost
Install the siding on both sides of the wall before you install
the cornerpost. Space the siding 3" from the edge of the
corner. The corners are designed to fit over the Rough-Split
Shakes panels that are used to start a new course. Lock the
first corner over the siding, making sure it also locks into the
starter strip. The top of the corner must be inline with the top
of the panel. Nail the corner through the top two nail slots.
The right-side corner gap has cut marks at 1/8" increments;
they allow you to fit the corner to the different panel heights
you may encounter as you finish a course. Trim the corner gap
as needed to fit the panel.
Installing Cornice Cap
Install the top section of Mitered Cornerpost. Leave 1/4"
between the top corner piece and the cornice receiver.
NOTE:
Depending upon the area of the D9 panel you
finish with, you may have to install furring behind the
cornice receiver to accommodate the thickness of the
D9 panel.
Snap the cornice molding into the cornice receiver. The
cornice molding should be 1/4" from the edge of the
wall.
Hook the top of the cornice cap over the end of the cornice
moldings and snap the bottom into place.
Alternately, you can slide the cornice cap over one of the
cornice moldings until the other cornice molding can be
inserted.
83
Wolverine Fit and Finish Installation Guide
restoration shapes panel
cornice
molding
cornice receiver
1/4"
1/4"
trim as
needed
to fit corner
cornice receiver
1/4" from
edge
1/4" from
edge
cornice cap












































