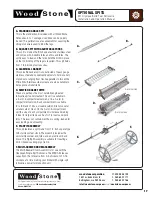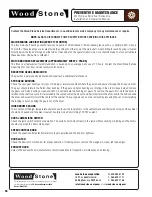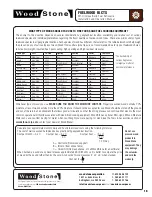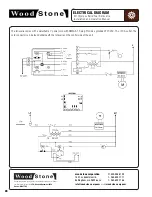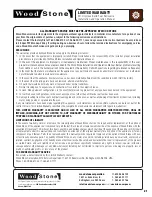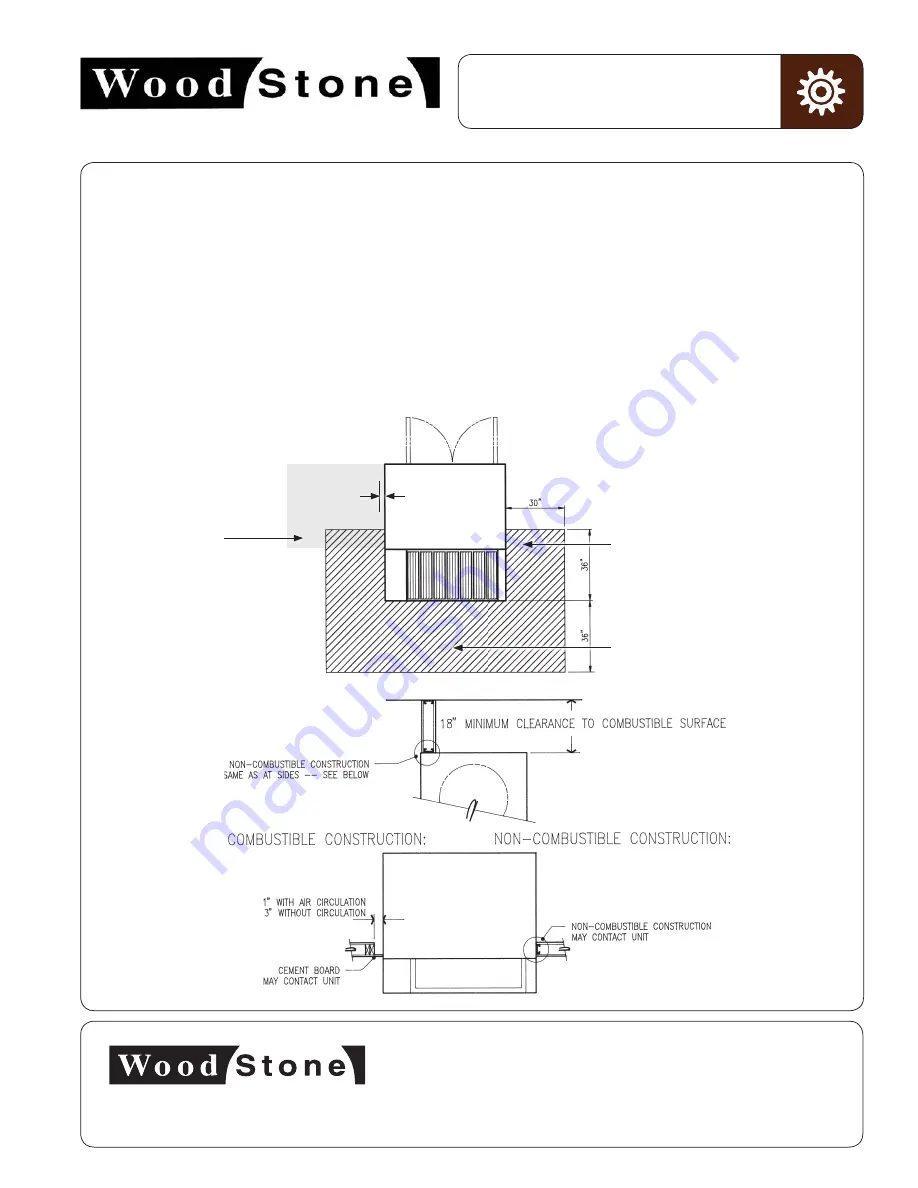
9
Mt. Olympus Solid Fuel Rotisserie
Installation and Operation Manual
CLEARANCES
An ongoing program of product improvement may require us to change
specifications without notice.
SFR, Revised November 2014.
Doc no: M0057.02
info@woodstone-corp.com
or visit
woodstone-corp.com
wood stone corporation
1801 w. bakerview rd.
bellingham, wa 98226 usa
tf. 800.988.8103
t. 360.650.1111
f. 360.650.1166
INSTALLATION CLEARANCES
WARNING:
DO NOT PACK REQUIRED AIR SPACE WITH INSULATION OR OTHER MATERIALS.
FLOOR:
For use on only on noncombustible floors (installér sur un plancher incombustible seulement). Install this unit on a non-
combustible floor or provide a non-combustible floor covering. A minimum of clearance of 36 inches under the unit, 30 inches to
each side, and 36 inches in front of the firebox is required (see drawing below).
SIDES:
Combustible walls must not come into contact with this unit. Without air circulation between the rotisserie and combustible
construction, a 3-inch clearance is required. With air circulation, clearance to combustible construction is reduced to 1 inch (see
drawing below).
TOP:
Combustible ceilings must maintain a minimum clearance of 18 inches from the top of the rotisserie.
Minimum 30"
floor clearance to
either side of unit
All obstructions
in shaded area (5'
from drive side
only of unit) must
be removable for
service access.
Minimum 36"
floor clearance in
front of unit
Minimum 1" side
clearance
with
air circulation
Minimum 3" side
clearance
without
air circulation

















