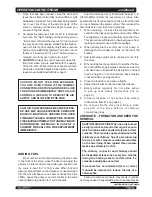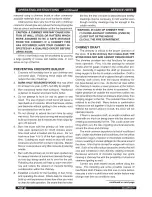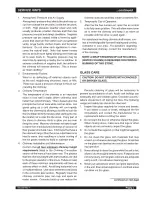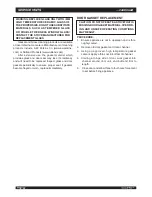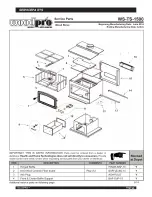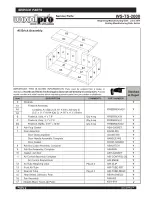
Figure 12 - Chimney Construction through Roof
Figure 13 - Chimney Connection to Firebox
through Masonry Wall
MANUFACTURED CHIMNEY
REFER TO CHIMNEY AND CHIMNEY CONNEC-
TOR MAKER’S INSTRUCTIONS FOR INSTALLATION
AND USE.
Use only
6˝/152mm
diameter
ma
nuf
actured
chim
-
ney sys
t
e
m
lis
t
ed
t
o UL
1
03 HT (US) o
r
ULC-S6
2
9
(CAN).
Chimn
ey
made
to
this
listing
is
High
T
emper
a-
ture
rated
to
2100°F/1149°
C. Use
chimn
ey
from
only
one
ma
nuf
acturer
. Nev
er
mix
b
r
ands.
Carefully
follow
the
chimn
ey
ma
nuf
acturer’
s
stated
requirements
and
clea
r
ances. Use
t
he chi
m
ney
m
anufac
t
u
r
e
r
’s a
tt
ic
insulation shield
,
r
oof su
pp
o
rt
s,
fl
ashin
g
and
fir
e s
t
o
p
s
when
passing
through
a
ceiling.
Use a
listed
wall
pass-thru
when
passing
through
a
com
b
usti
ble wall.
Do
not
use
ma
k
eshift compromises during installation.
WARNING: DO NOT USE A SINGLE-WALL CON-
NECTION PIPE AS A CHIMNEY!
When
using
a
pre-
e
xisting
chimn
ey, have
its
condi-
tion
and
installation
inspected
bef
ore
using.
Make
sure
t
ha
t
t
he chi
m
ney
m
ee
t
s all of
t
he UL
r
a
t
in
g
r
e
q
ui
r
e
m
en
t
s
listed
above. Be aw
are
that
not
all
ma
nuf
actured
chim
-
ne
y is UL 103 HT/ULC-S629
rated.
NOTE: I
t
is
r
eco
mm
ended
t
ha
t
you con
t
ac
t
a
licensed
heating
and
cooling
contractor
f
or chimn
ey
installation.
Manufac
t
u
r
ed chi
m
ney wi
t
h
t
he
pr
o
p
e
r
r
e
q
ui
r
ed
UL/ULC
listing
is available
from
most
home
center
s,
hard
w
are store
s, and HVA
C supply store
s.
You
m
ay wish
t
o view chi
m
ney
m
anufac
t
u
r
-
e
r
s’ info
rm
a
t
ion on-line. See, www.du
r
aven
t
.co
m
,
www.selki
rkinc.com or ww
w
.mtl
fab
.com.
VENTING TO EXISTING FIREPLACE
In so
m
e ins
t
ances,
p
eo
p
le desi
r
e
t
o conve
rt
an
e
xisting
fireplace
f
or
st
ove use. Usually, safe connec-
t
ion
t
o an e
x
is
t
in
g
m
ason
r
y chi
m
ney
r
e
q
ui
r
es
m
o
r
e
wo
r
k
than
using
a
pre
fab
ricated
chimn
ey. The e
xisting
fir
e
p
lace
m
us
t
be closed and sealed a
t
t
he da
mp
e
r
wi
t
h
high-temperature
caulk, ce
ramic
wool,
or
fu
r
nace ce-
m
en
t
. P
r
io
r
t
o ins
t
alla
t
ion, clean and ins
p
ec
t
t
he e
x
is
t
in
g
flue
and
smo
ke shelf.
Installation
should be
designed
so
the
system
can be
dismantled
f
or
per
iodic
cleaning
and
inspection.
Before conversion, make sure the
existing chimney is structurally sound, the chim-
ney incorporates a
flue
liner and make sure it is in
good condition. (A
flue
liner
consists
of clay
tile
that
protects
the
b
r
ickwo
r
k of a
chimn
ey. If a
chimn
ey does
not
have a line
r
,
or
it
is
damaged,
have
it
relined
by a
pro
fessional.
Do Not use a chimney that is unlined
or damaged!)
If you have any
question
regarding
the
condition
of
the
chimn
ey,
consult
a
qualified
licensed
contractor
,
qualified
engineer
,
competent
mason,
cer
-
continued on next page
Chimney Minimum Height Requirements:
(
1
) Ove
r
all Hei
g
h
t
–
15
f
t
.
/4
.6
m
m
in.
(
2
) Hei
g
h
t
above
r
oof – 3 f
t
.
/
9
1
c
m
(3) Hei
g
h
t
above slo
p
e –
2
f
t
.
/
6
1
c
m
m
in. wi
t
hin
1
0 f
t
.
/
3.0
5m
(
4
) Mini
m
u
m
r
ise befo
r
e ho
r
iz. sec
t
ion –
24
in.
/
6
1
c
m
NOTICE: If minimum chimney requirements are
not met, your stove will not operate properly.
CHIMNEY CONNECTIONS
...continued
14
Summary of Contents for WS-TS-1500
Page 6: ...6 Minimum Clearances for installation according to UL 1482 US ULC S627 CAN A ...
Page 7: ...7 Top A A Alcove ...
Page 8: ...philips BLOWER ATTACHMENT 8 4 places A GASKET ...
Page 9: ...9 WS TS 2500 23 8 6 ...
Page 10: ...10 6 ...
Page 20: ...20 ...
Page 21: ...21 ...
Page 23: ...23 BAFFLE REMOVAL ...
Page 24: ...24 BAFFLE REMOVAL ...
Page 25: ...SERVICE PARTS 25 ...
Page 26: ...SERVICE PARTS 26 ...
Page 27: ...SERVICE PARTS 27 ...
Page 28: ...SERVICE PARTS 28 ...
Page 29: ...SERVICE PARTS 29 ...
Page 30: ...SERVICE PARTS WS TS 2500 30 ...
Page 33: ...DATE OF SERVICE PERFORMED BY DESCRIPTION CHIMNEY STOVE MAINTENANCE LOG 33 ...
Page 35: ...Warranty 35 ...
Page 36: ...36 www woodprostoves com 2 ...



















