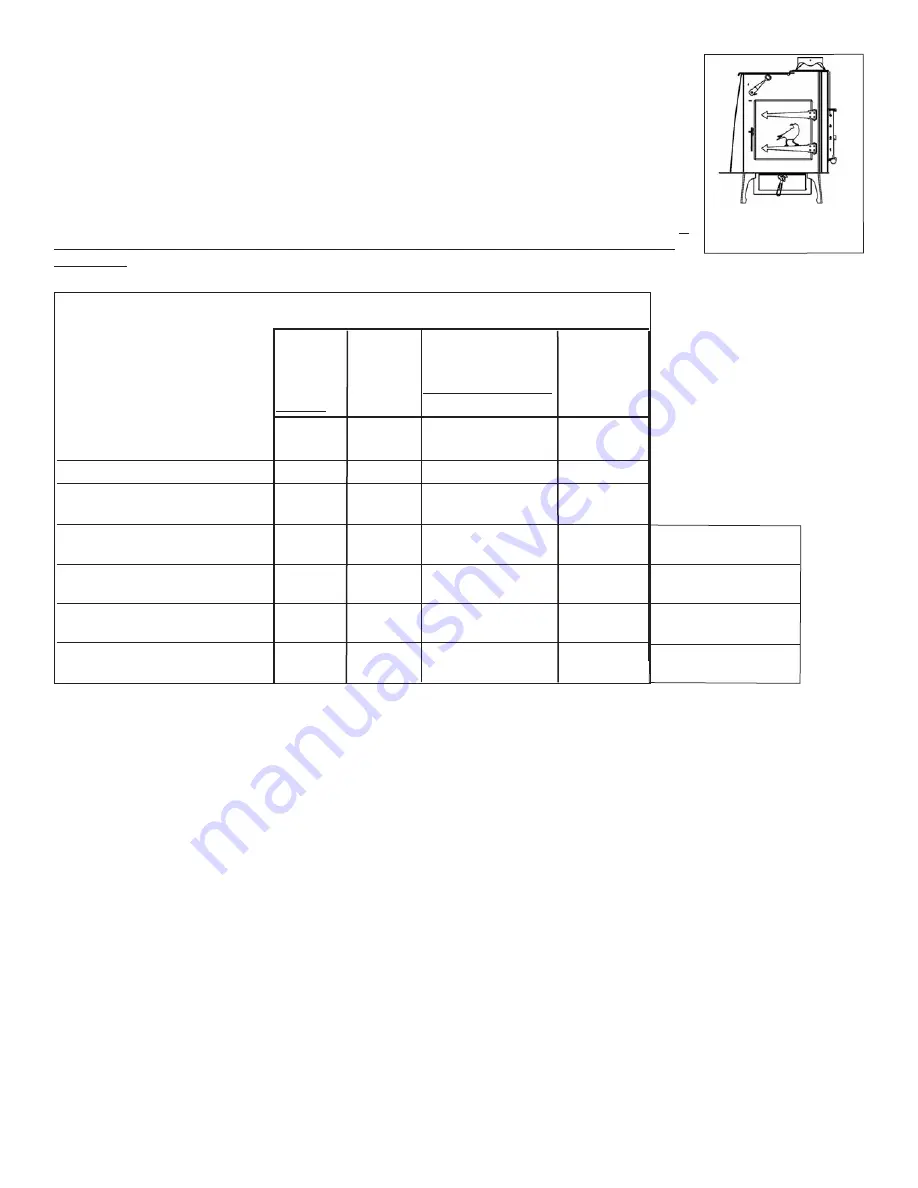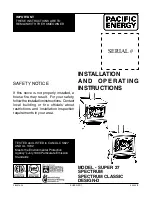
Stove and Pipe Shields:
Clearances can be reduced by attaching an approved heat shield, Part R-997 and pipe shield,
part #W-413. Woodstock Soapstone Company carries heat shields specifically designed for this
stove. When using one or both of these shields,
clearance is measured from the back of the
shield to the combustible wall
. The clearance behind the stove can be reduced to 8.5 inches.
The clearance behind the pipe can be reduced to 6 inches.
Clearance Table:
The Absolute Steel Hybrid can be installed at a 14” clearance with no additional protection, if
the stove pipe is top vented, and the provided shield is installed on the inside of the rear flue
cover plate. To further reduce the rear clearance to 8.5”, you must attach an approved rear heat
shield and a 24” pipe shield.
*
These clearance reductions meet or exceed requirements of NFPA 211, Standard for Chimneys, Fireplaces, Vents, and Solid Fuel
Burning Appliances. Approved NFPA 211 clearance reduction methods
DO NOT
allow stove clearances to be reduced below 12”.
NFPA WALL SHIELDS MUST BE SIZED TO NFPA 211 SPECIFICATIONS. CONSULT NFPA 211 AND A QUALIFIED EXPERT
BEFORE IMPLEMENTING THESE REDUCTIONS.
The only approved method allowing for a rear stove clearance less than 12” is the Approved Rear Heat Shield (#R-997) provided by
Woodstock Soapstone Co. If your installation requires the use of the Approved Rear Heat Shield call 1-800-866-4344.
• These clearances apply to walls, ceilings, furniture and other combustibles.
• The 24” Vertical Stack Shield attaches to the back of the stove pipe and prevents excess heat from being radiated from the pipe.
Heat shield protection is only required for the first 24” of vertical connector pipe.
• At least 30” is required from the front of the stove to combustibles (such as curtains, wall hangings, and furniture).
The same clearances from your stove and stove pipe apply to both fireplace and freestanding installations. Be
particularly careful to check clearances to a wood mantel or a wood fireplace facade. You must maintain a 30” clearance
to an unprotected wood mantel. See Fireplace Installations on Page 5.
8
Rear heat shield & pipe
shield reduce required
rear clearance to 8.5”
Clearance Table For Model 211 Absolute Steel
Type of Installation
u
Top Vent Rear Vent Rear Vent with elbow Stove Sides
Stoveck
Pipe goes
Type of protection
q
Stove Back Stovepipe
No Protection
14”
14”
23.5”*
15.5”
26”
With 24” Pipe Shield
18”
10”
26”
With Approved Rear Heat Shield,
8.5”
18”
10”
*
16”
24” Pipe Shield & Side Shield
3
1
/
2
” thick Masonry Against
12”
12”
20”
12”
13”
Combustible Wall
*
3
1
/
2
” thick Masonry with
12”
12”
14”
6”
12”
1” ventilated airspace
*
24 ga. sheet metal with
12”
12”
14”
6”
12”
1” ventilated airspace
*
1/2” thick non-combustible
12”
12”
14”
6”
12”
insulation board with 1” airspace
*
Clearance from
stove back, top
vent, with
stove pipe
which goes
straight up
Clearance
from stove
back and pipe,
which goes
straight back
Clearance from stove back
and vertical single wall
connector pipe
with elbow at stove back
See note below regarding NFPA
211 clearance reduction methods
and implementation.
See note below regarding NFPA
211 clearance reduction methods
and implementation.
See note below regarding NFPA
211 clearance reduction methods
and implementation.
See note below regarding NFPA
211 clearance reduction methods
and implementation.
*
Controlling clearance





























