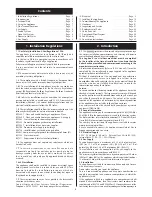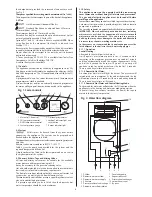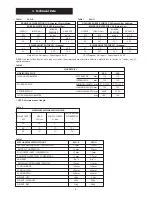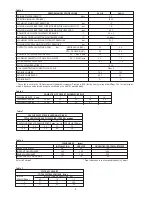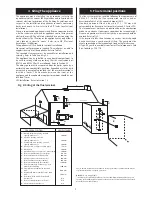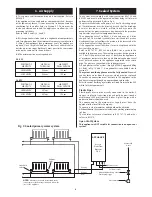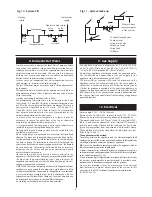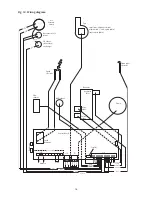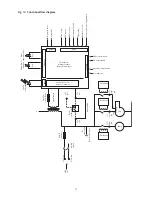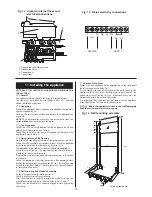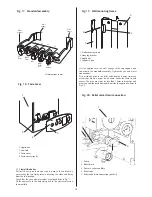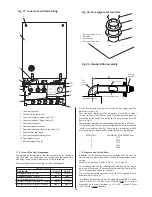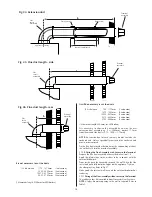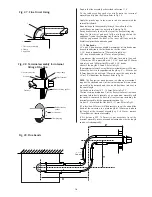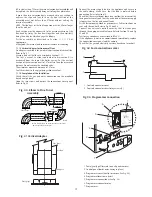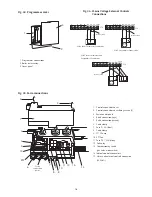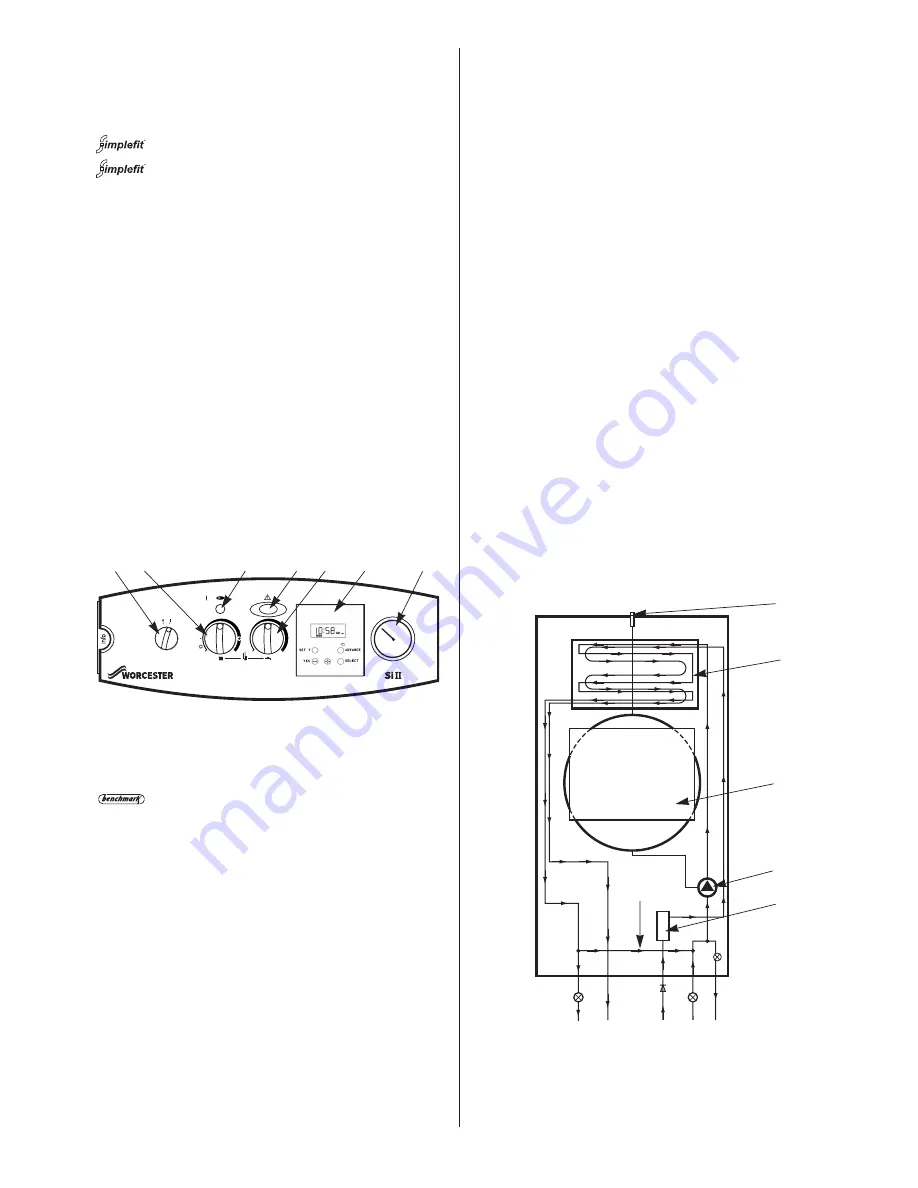
the compartment provided the increased clearances are used.
See Fig. 5.
The spaces specified for servicing must be maintained.
(See Table 8).
There is space for the service pipes to pass at the back of the appliance.
2.6 Flue
Multi-Directional Horizontal Flue Kit.
Standard Flue Kit can be adjusted from 425mm to
725mm without cutting.
The minimum length is 265 mm with cutting.
Extended flue lengths are available upto a maximum of 4m for
natural gas appliances and 2.5m for LPG.
Optional 45° and 90° flue bend kits are available
NOTE:
When
using flue bends the maximum flue length is reduced (see
Section 11.12).
If access to the flue terminal will be a problem then a kit is available
to enable the horizontal flue to be fitted from inside the house.
Do not allow the flue terminal to the outside wall to become
obstructed or damaged.
A Tower guard type K2 CG 393553 is available from Tower Flue
Components, Vale Rise, Tonbridge TN9 1TB.
A vertical flue system is available.
2.7 Controls
The appliance has controls for switching the appliance On or Off,
[this does not electrically isolate the appliance] for adjusting the CH
and DHW temperatures. The CH control knob also switches the CH
off and on.
A programmable 'wire free' room thermostat or a facia mounted
programmer or clock is available.
A room thermostat and/or an externally mounted programmer
for mains voltage operation may be connected to the appliance.
2.8 System
All dirt must be flushed from the system before
connecting the appliance. The system can be pre-piped and
flushed before the appliance is fitted.
The connections in the system must withstand an operating pressure of
upto 3 bar.
Radiator valves must conform to BS2767: 10:1977.
Table 3 gives the pump head available for the system and the
required temperature differential.
A drain cock must be fitted to the lowest point and an air vent to
the highest point of the system.
2.9 Showers, Bidets, Taps and Mixing Valves
All taps and mixing valves must be suitable for the available
mains pressure and temperatures upto 65
o
C.
It may be necessary to fit a pressure reducing valve.
Hot and cold mains fed water can be supplied to overrim bidets
but is subject to local water company requirements.
The flow of water from individual outlets varies on all mains fed
systems that are not fitted with flow balancing valves.
Thermostatically controlled or pressure equalising shower valves
give extra comfort and protection.
If a pressure equalising valve is fitted then the domestic hot
water temperature should be set to maximum.
2.10 Safety
The appliance must not be operated with the inner casing
cover removed or without being full of water and pressurised.
The gas and electricity supplies must be turned off before
working on the appliance.
Temperature monitoring controls are fitted to prevent overheating.
Automatic frost protection is provided together with automatic
pump seizure protection.
The gas valve solenoids are automatically checked for gas soundness.
IMPORTANT: Where back-flow prevention devices, including
water meters, are fitted the expansion of hot water into cold
water main can be prevented. This can result in a pressure
build-up that may cause damage to the boiler and household
devices such as showers, washing machines etc.
In these cases we recommend that a mini-expansion vessel be
fitted adjacent to the boiler in the cold water supply pipe.
2.11.1 Operation
Central Heating:
A demand for heat will ignite the burner.
It will operate at minimum pressure for 15 seconds before
increasing to the maximum pressure over a period of 1 minute
and then automatically match the system requirements. At the
end of the demand the burner will go out, the pump will
continue to run for upto 4 minutes or the fan for 15 seconds.
There is an anti-cycle time of 3 minutes.
2.11.2 Domestic Hot Water:
A demand for hot water will light the burner. The pressure will
immediately rise to maximum. At the end of the demand the fan
will continue to run for 15 seconds if there is no heating demand.
There is an anti-cycle time of 10 seconds.
2.11.3 Domestic Hot Water and Central Heating Mode.
The demand for hot water will override the CH function when the
appliance is in the heating and hot water mode of operation.
In winter it may be necessary to reduce the flow at the taps to
maintain the delivery temperature.
Fig. 1. Facia controls
3
Fig. 2. Water flow diagram.
1
2
3
4
7
6
1. Mains On/Off control
5. Optional programmer
2. CH temperature control
6. Lockout indicator light and
3. DHW temperature control
reset button
4. System pressure gauge
7. Burner indicator light
5
1
2
3
4
7
6
1. CH flow
7. Circulating pump
2. Domestic hot water flow
8. Expansion vessel
3. Domestic hot water supply
9. Primary heat exchanger
4. CH return
10. Automatic air vent
5. Pressure relife valve discharge 11. By pass
6. Domestic water flow turbine
5
8
9
10
11


