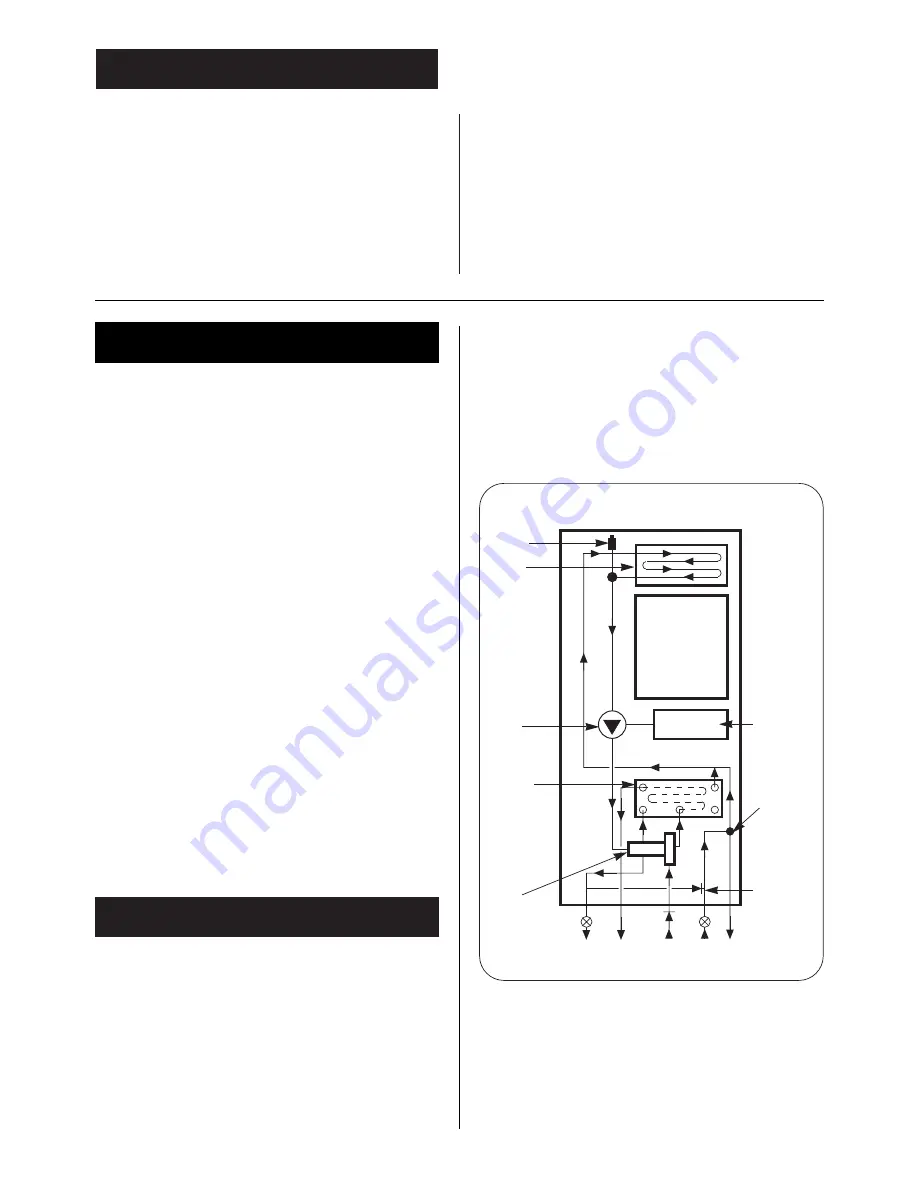
1.1
Gas Safety (Installation and Use) Regulations, October 1994
all gas appliances must be installed by a competent person in
accordance with the above regulations. Failure to install
appliances correctly could lead to prosecution.
1.2
The manufacturers notes must not be taken, in any way, as
overriding statutory obligations.
1.3
The compliance with a British Standard does not, of itself,
confer immunity from legal obligations. In particular the
installation of this appliance must be in accordance with the
relevant requirements of the Gas Safety (Installation and Use)
Regulations 1984 as amended, current IEE Wiring Regulations BS
7671, local Building Regulations, Building Standards
(Scotland)(Consolidation) and bylaws of the local Water
Company. Health and Safety Document No. 635 (Electricity at
Work Regulations).
It should be in accordance with the relevant recommendations of
the following British Standards.
BS 6798:1987 Specification for installation of gas fired hot water
boilers of rated input not exceeding 60 kW.
BS 5449:1990 Central Heating for Domestic Premises.
BS 5546:1990 Installation of gas hot water supplies for domestic
purposes.
BS 5440:1:1990 Flues and Ventilation for gas appliances of rated
input not exceeding 60 kW: Flues.
BS 5440:2:1989 Flues and Ventilation for gas appliances of rated
input not exceeding 60kW: Air Supply.
BS 6891:1988 Installation of low pressure gas pipework
installations up to 28mm (R1).
1.4
To ensure that the installation will perform to the highest
standards, the system and components should conform to any
other relevant British Standards in addition to those mentioned
in the instructions.
1.5
The advice and instructions given in this document covers, as
far as possible, the foreseeable situations which may arise. Contact
Worcester Heat Systems for advice on specific installations.
2.1
This appliance is not suitable for external installation.
2.2
The appliance controls are set to provide a maximum output
of 28 kW for the domestic hot water and 24 kW for central
heating load.
2.3
The control circuit provides direct burner ignition. A pilot is
not used.
2.4 PRINCIPAL APPLIANCE COMPONENTS.
See Fig. 1.
A low thermal capacity Gas to Water heat exchanger.
A Water to Water heat exchanger to provide domestic hot water.
Fully modulating controls in the central heating and domestic
hot water modes of operation.
An expansion vessel, pressure gauge and pressure relief valve.
A by-pass for the central heating system.
Temperature safety cut-out controls.
A water flow regulator.
A standard horizontal flue assembly giving flue lengths from
100mm to 650mm.
An internal system filling link assembly.
An optional extra extension flue kits to provide for flue lengths
up to 3000mm.
Optional 45° and 90° Flue Bends.
Optional facia mounted electronic or mechanical programmers
and a radio controlled thermostat.
An optional open vent feed pipe assembly.
2.5 ELECTRICAL SUPPLY
Mains supply: 230V ~, 50 Hz.
External fuse: 3A., Internal fuses: T 2A (F1), and T 1.25A (F2).
2.6 GAS SUPPLY
Check the data plate (located on the inner cover of the appliance)
to ensure the appliance has been set up for the correct gas
supply. The appliance can be set up for either of the following
gases: Natural gas (G20) or propane (G31).
A conversion kit,
including instructions, is available to change the appliance
from one gas to the other.
2. General Information
1. Installation Regulations
2
10.
Electrical........................................................................ Page 9
11.
Installation.................................................................... Page 12
12.
Commissioning ............................................................ Page 16
13.
Instructions to the User .............................................. Page 18
14.
Inspection and Servicing ............................................ Page 18
15.
Replacement of Parts .................................................. Page 19
16.
Short Parts List ............................................................ Page 22
17.
Operational Flow Diagrams........................................ Page 24
18.
Fault Finding ................................................................ Page 27
1.
Installation Regulations .............................................. Page 2
2.
General Information .................................................... Page 2
3.
Technical Data .............................................................. Page 4
4.
Siting the Appliance .................................................... Page 5
5.
Siting the Flue Terminal .............................................. Page 6
6.
Air Supply .................................................................... Page 6
7.
Sealed Primary Systems ............................................ Page 7
8.
Open Vent Primary Systems ...................................... Page 8
9.
Domestic Hot Water .................................................... Page 8
Contents
Fig. 1. Appliance water flow diagram.
Automatic
air vent
Gas to
water heat
exchanger
Circulating
pump
Water to
water heat
exchanger
Water
diverting
valve
CH
flow
DHW
out
Mains
cold
water in
CH
return
Safety
discharge
Pressure
relief valve
Boiler
Sealed
system
expansion
vessel
Central
heating
by-pass
adjustment



































