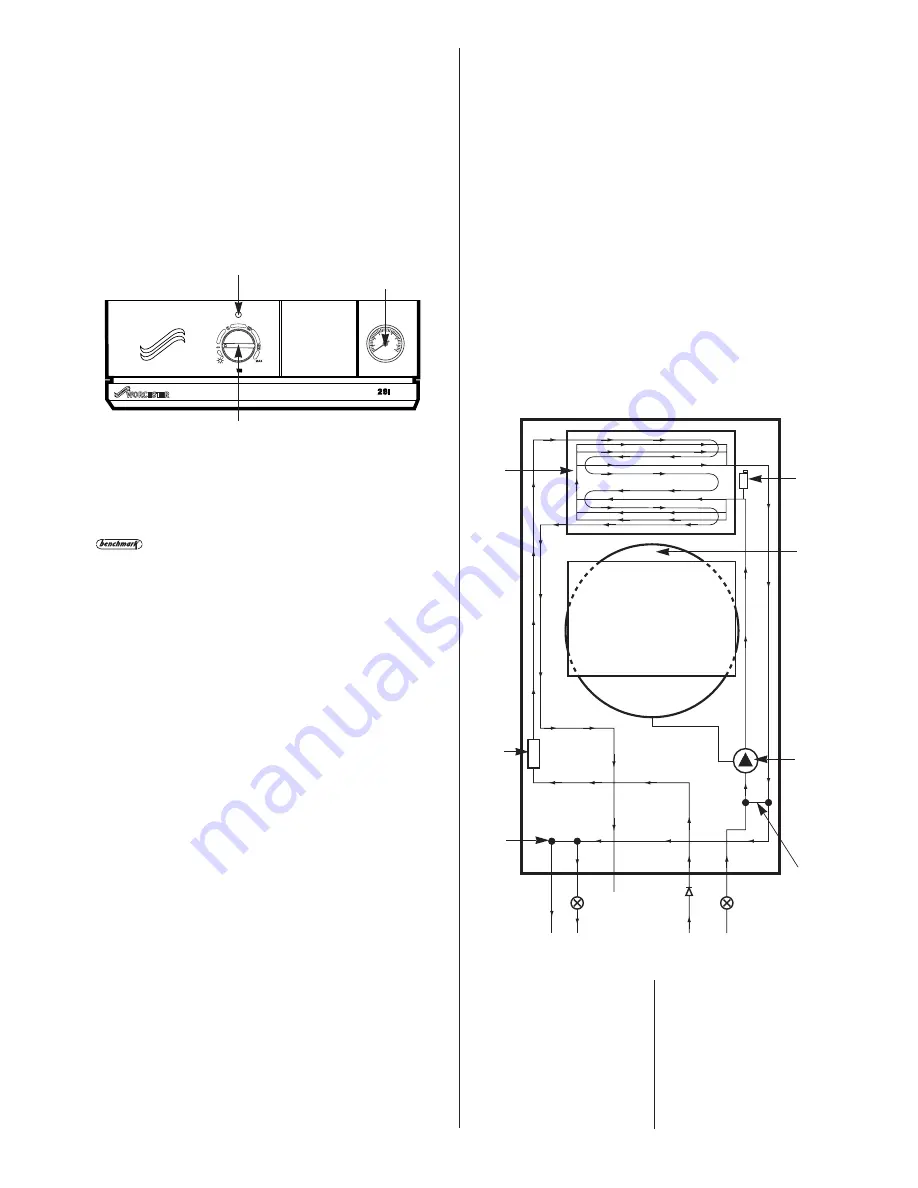
An optional vertical flue kit to provide for flue lengths up to
3400mm including vertical flue terminal.
A terminal guard, Type K2, GC 393 553, is available from Tower Flue
Components, Vale Rise, Tonbridge, TN9 1TB.
Do not allow the flue terminal fitted to the outside wall to become
obstructed or damaged.
A kit for internal fixing of the flue is available separately.
2.6
Controls
Central Heating Temperature control knob.
A facia mounted programmer is provided.
A room thermostat and/or an externally mounted programmer
for mains voltage operation may be connected to the appliance.
2.7
System
All dirt must be flushed from the system before
operating the appliance.
The connections in the system must withstand a pressure of
upto 3 bar.
Radiator valves must conform to BS2767: 10:1977.
Table 3 gives the pump head available for the system and the
required temperature differential.
A drain cock must be fitted to the lowest point and an air vent to
the highest point of the system.
2.8
Showers, Bidets, Taps and Mixing Valves
All taps and mixing valves must be suitable for the available
mains pressure and temperatures up to 55°C. It may be
necessary to fit a pressure reducing valve.
Hot and cold mains fed water can be supplied to over-rim bidets
but is subject to local water company requirements.
The flow of water from individual outlets varies on all mains fed
systems that are not fitted with flow balancing valves. If a
pressure equalising valve is fitted then the domestic hot water
temperature should be set to maximum.
Thermostatically controlled shower valves give extra comfort
and protection.
2.9
Safety
The appliance must not be operated with the inner casing cover removed.
The gas and electricity supplies must be turned off before
working on the appliance.
Temperature monitoring controls are fitted to prevent overheating.
Automatic frost protection is provided together with automatic
pump seizure protection.
The gas valve solenoids are automatically checked for gas soundness.
IMPORTANT: Where back-flow prevention devices, including
water meters, are fitted the expansion of hot water into cold
water main can be prevented. This can result in a pressure
build-up that may cause damage to the boiler and household
devices such as showers, washing machines etc.
In these cases we recommend that a mini-expansion vessel
be fitted adjacent to the boiler in the cold water pipe.
2.10
Operation
Domestic Hot Water:
With a demand for hot water the burner
will light at its maximum setting and then automatically adjust
its output to maintain the temperature of the delivered water.
When hot water is no longer required, the burner will extinguish.
The fan and pump will continue to run for a short period to
dissipate the residual heat from the appliance.
Central Heating:
With a demand for heating the burner will light at
its minimum setting and gradually increase to give a controlled
temperature rise. When the required heating temperature is achieved
the output of the appliance is then automatically adjusted to
maintain the temperature of the system. The output can reduce
down to a minimum of 10.5 kW. If the system no longer requires
even the minimum output to maintain the desired room temperature
the burner will extinguish. The fan and pump will continue to run to
dissipate the residual heat from the appliance. The appliance will
remain off for a fixed period before re-lighting to automatically meet
the system requirements.
Domestic Hot Water and Central Heating:
The appliance will
supply heat to the central heating system as required. A demand for
domestic hot water at a tap or shower will override the central heating
requirement for the period of the domestic hot water demand. When
hot water is no longer required the appliance will return to the central
heating state and its normal mode of operation. The fan will continue
to run to dissipate the residual heat from the appliance as necessary.
3
Fig. 1. Facia controls
1
2
3
1 Mains Indicator Light
2 System Pressure Gauge
3 Central Heating Temperature Control
Fig. 2. Water flow diagram.
1 2 4 5
3
6
7
8
9
10
11
12
1 Safety Discharge 10 Bi-thermal Gas to Water
2 C.H. Flow
Heat Exchanger
3 Domestic Hot Water Out 11 Domestic Water Flow
4 Domestic Cold Supply Turbine
5 C.H. Return 12 Pressure Relief Valve
6 Fixed By-pass
7 Circulating Pump
8 Sealed System Expansion
Vessel
9 Automatic Air Vent




































