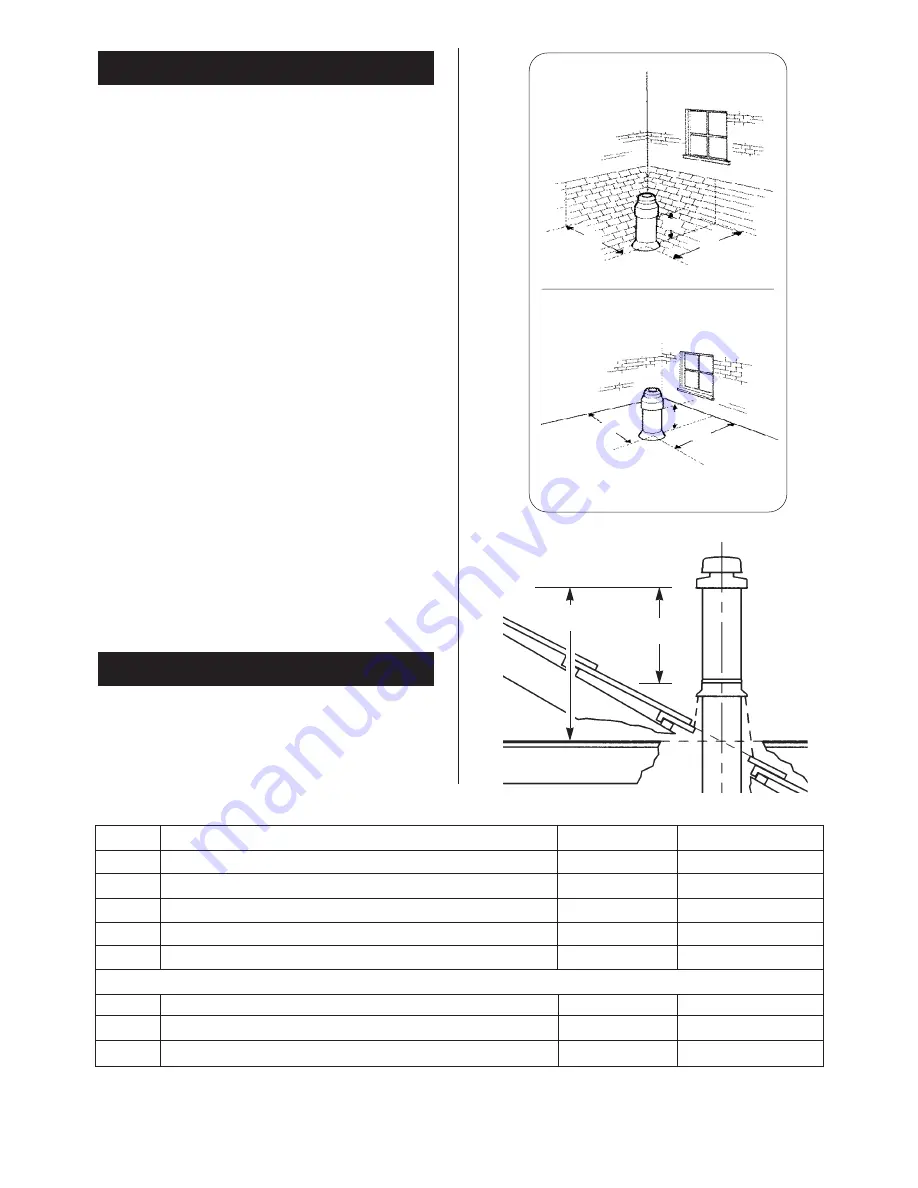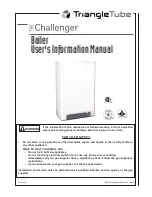
2
The Flue System must be installed in accordance with BS
5440: Part 1 2000 where applicable.
When installed the minimum clearance between the terminal
and any adjoining vertical walls or obstructions must be at
least 500mm.
The terminal must not be installed within 600mm of an
openable window, air vent or any other ventilation opening.
See Fig. 1.
If the flue needs to go through a wall next to the appliance
adequate space must be allowed for the flue bend to be
fitted.
When the flue is taken through the ceiling and into the roof
space, or room above there must be a minimum air gap of
25mm between any part of the flue system and any
combustion material.
Note:
It is absolutely essential to ensure, that in practice,
products of combustion discharging from the flue terminal
cannot re-enter the building or any other adjacent building
through ventilators, windows, doors, other sources of natural
air infiltration, or forced ventilation/air conditioning. If this
should occur, the appliance
MUST
be turned off immediately
and the local Gas region called in to investigate.
The Flue System must be supported by brackets (not
supplied) such that the weight of the flue system is not
resting on the appliance flue connection.
The Flue System is suitable for installation in dwellings with
pitched or flat roofs.
The minimum distance the Flue Terminal Assembly shall
extend above the surface of the roof is 300mm. This
dimension is measured from the outside surface of a flat roof
or the highest point on a pitched roof to the underside of the
air inlet flange on the terminal assembly. See Fig 2.
Important:
All the Flue items referred to in this section are
supplied as optional extras and should be purchased before
the installation is started. The components should be checked
against the parts and part numbers shown in Table 1.
2. Vertical Balanced Flue Options
1. Flue Terminal Position
Fig. 1. Terminal Position
Flat Roof
Pitched Roof
300
500
600
300
500
600
Table. 1
Key No.
The Vertical Flue Kit consists of:-
Quantity
Part Number
1
Flue Terminal Assembly
1
7 716 191 079
2
Weather Sealing Collar
1
8 716 102 321
3
Flue Adaptor*
1
7 716 191 016
4
Fire Stop Spacer
2
8 716 100 281
5
Silicone Sealant
1
ZJADH 019
The following components MUST be ordered separately to suit the installation requirements
6
Extension Flue Kit (750mm) including Flue Spacer
As req’d
7 716 191 006
7
90° Flue Bend
1
7 716 191 013
8
45° Flue Bend
1 pair
7 716 191 014
*NOTE: A Vertical Flue Adaptor is supplied in the Vertical Flue Kit, and the separate Part No. should therefore only be
ordered in the case of a vertical exit from the boiler but horizontal termination
Fig. 2. Terminal Height
300mm
minimum
250mm
minimum
















































