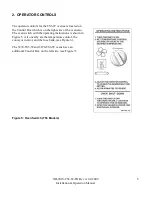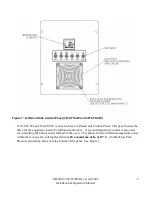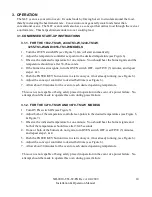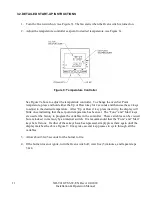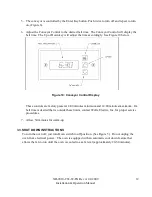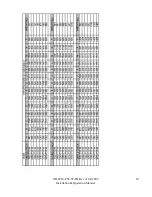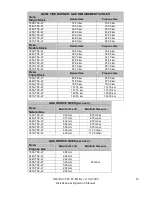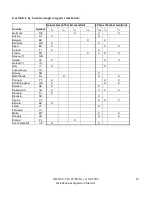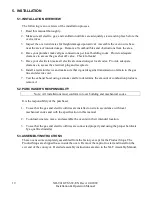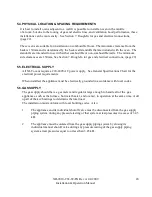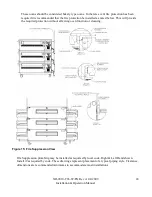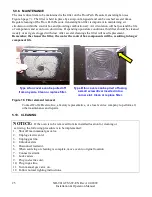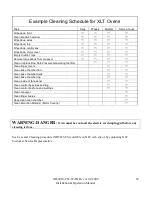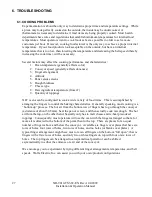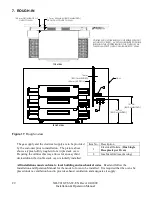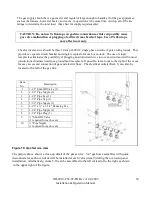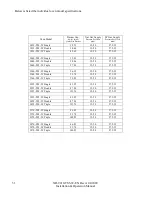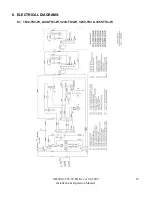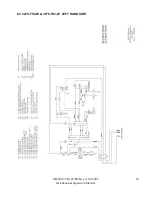
XD-9010-TS3-W-EN Rev A 04/2009
Installation & Operation Manual
20
5.4. PHYSICAL LOCATION & SPACING REQUIREMENTS
It is best to install ovens adjacent to a wall It is possible to install an oven in the middle
of a room, but due to the routing of gas and electric lines, and ventilation hood performance, these
installations can be more costly. See Section 7. Rough-In for gas and electrical connections,
(page 29).
These ovens are suitable for installation on combustible floors. The minimum clearance from the
back is 150mm and is determined by the back wall standoffs that are included with the oven. The
standoffs are intended for use with either combustible or non-combustible walls. The minimum
side clearances are 150mm. See Section 7. Rough-In for gas and electrical connections, (page 29).
5.5. ELECTRICAL SUPPLY
All XLT ovens require a 220-240VAC power supply. See General Specifications Chart for the
electrical power requirements.
When installed, the appliance must be electrically grounded in accordance with local codes.
5.6. GAS SUPPLY
The gas supply should have a gas meter and regulator large enough to handle all of the gas
appliances, such as the furnace, hot water heater, and oven(s), in operation at the same time. Add
up all of the kw/h ratings to determine the total load.
The installation must conform with local building codes. Also:
1.
The appliance and its individual shutoff valve must be disconnected from the gas supply
piping system during any pressure testing of that system at test pressures in excess of 3.45
kPa.
2.
The appliance must be isolated from the gas supply piping system by closing its
individual manual shutoff valve during any pressure testing of the gas supply piping
system at test pressures equal to or less than 3.45 kPa.

