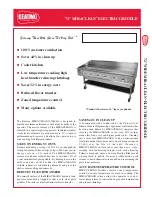
venting your island
Proper venting is required for all island
or counter construction to prevent the
accidental formation of pockets of
flammable gas. This requirement
applies to both Natural Gas and
Propane installations.
There should be at least 2 vents
per side, one mounted near the
top of the counter, the second
must be installed a minimum of
2 1/4” above ground level.
Each vent must have a minimum
of 10 sq in of open area. Placing
vents on opposite sides ensures
cross ventilation.
Safe operation requires adequate
air flow - make certain there are no
unventilated voids.
IMPORTANT NOTE
In planning your island kitchen build - make certain you have a solid foundation capable of
supporting the combined weight of the appliances, frame, countertop and other building
materials.
LOCATION OF THE UTILITIES
The gas connection and electrical hook up are located at the rear, right hand side of the unit.
(see drawing of the XOG30JACKET below so see location)
14







































