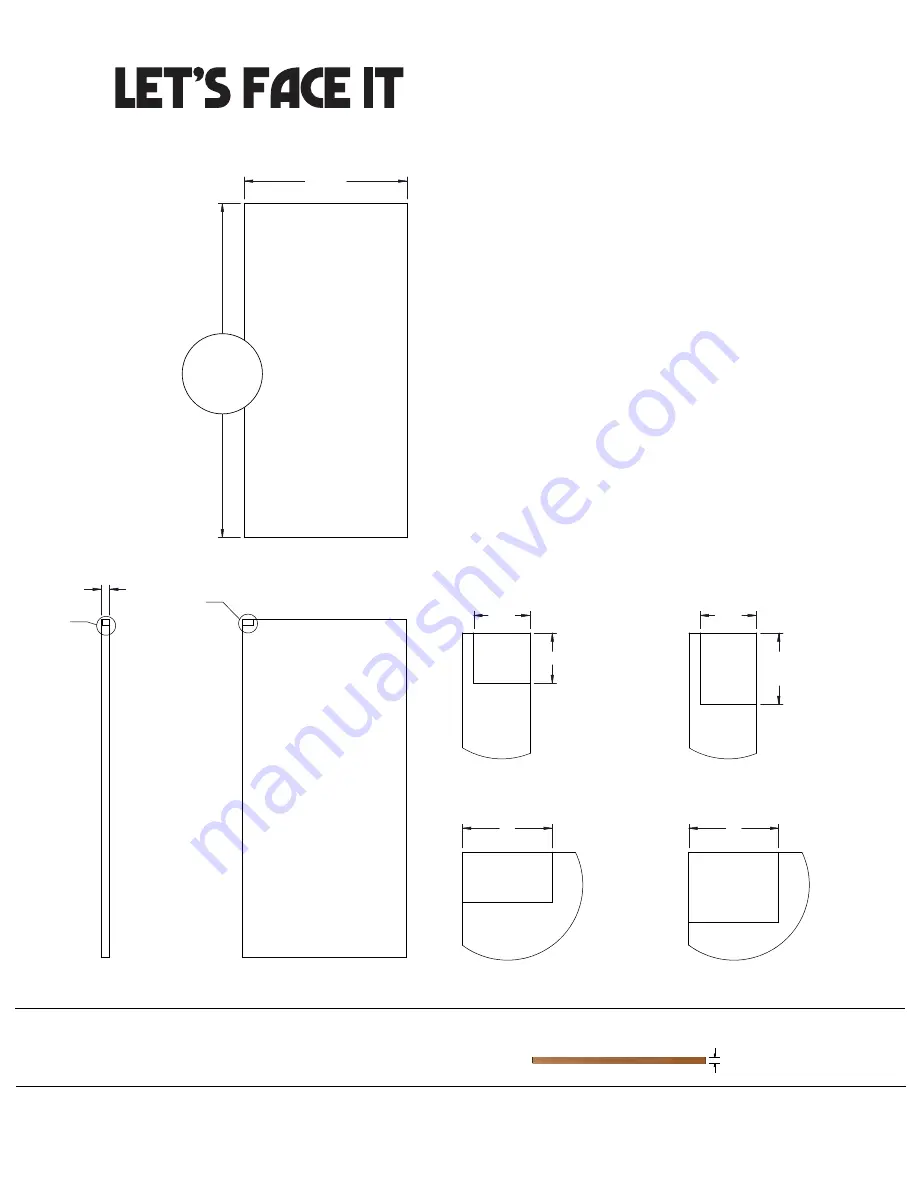
AFTER INSTALLTION UNDER COUNTER, OVERLAY DOOR MUST BE ABLE TO OPEN 90 .
o
overlay panel dimensions xouim1565o & xouim1565op
14 3/4"
FRONT
3/4"
A
B
5/8"
NOTCH HEIGHT
30” DOOR
DETAIL A
30 1/8"
14 5/8"
3/4"
A
B
5/8"
9/16"
DETAIL A
SCALE 1 : 1
1"
DETAIL B
BACK
Door panels taller than 29 3/8” require a notch
as seen in Detail A & B on the hinge side.
If making the panel 29 3/8”, no notch (detail A,B)
is required.
The bottom of the notch should always be 29 3/8”
from the bottom of the panel.
To get the exact measurement subtract 29 3/8“
from the panel height.
EXAMPLES:
PANEL HEIGHT NOTCH HEIGHT
30”
5/8”
30 1/4”
7/8”
TOP
TOP
MAXIMUM PANEL THICKNESS 3/4”
PANEL MAXIMUM WEIGHT: 20 lbs.
18
DOORS
TALLER THAN
29 3/8”
5/8"
NOTCH HEIGHT
30 1/4” DOOR
30 1/8"
14 5/8"
3/4"
A
B
5/8"
9/16"
DETAIL A
SCALE 1 : 1
1"
5/8”
7/8”
















































