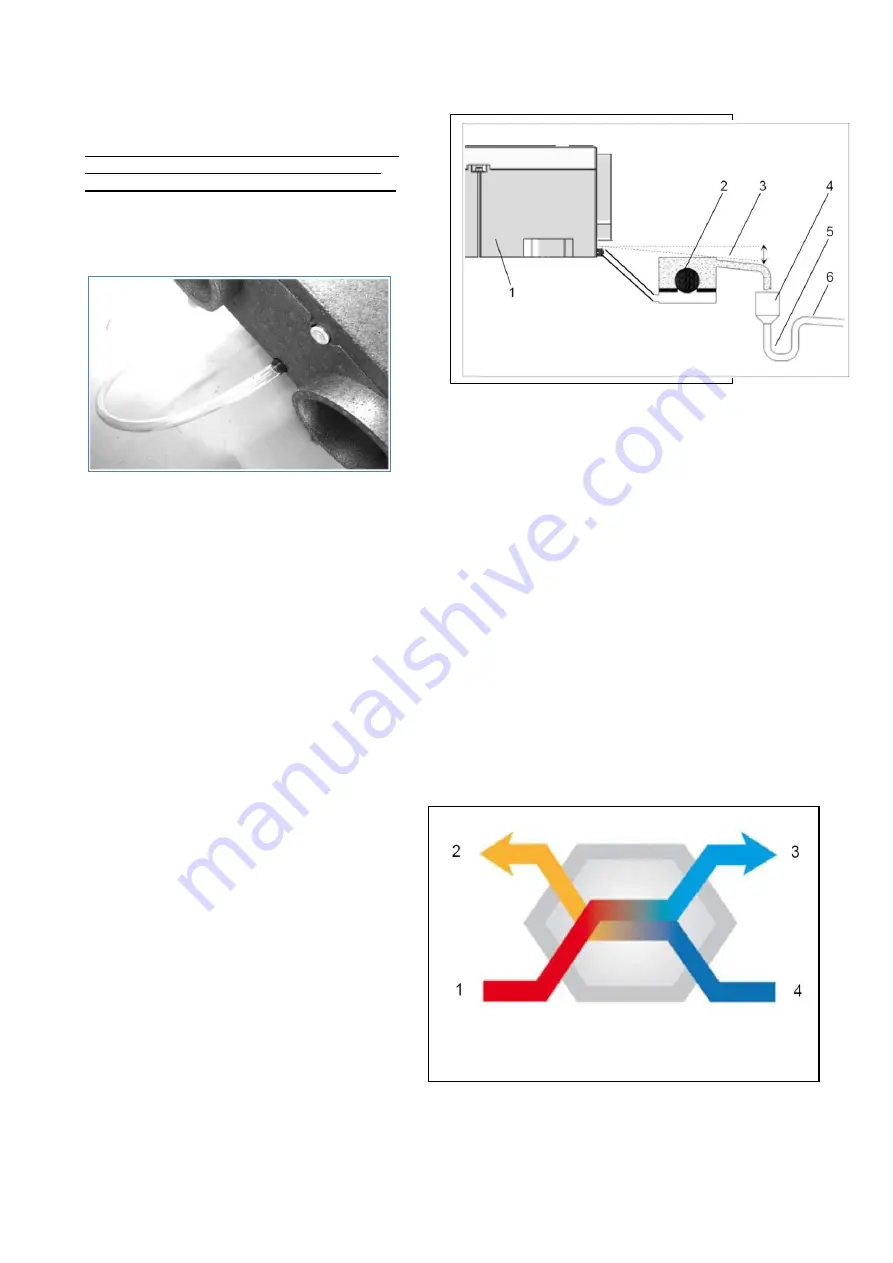
5.4 Condensate drain
Ensure that the spacer bar provided is fitted
between the unit and the fixing surface to
provide a fall to the condensate drain outlet
A condensate drain must be fitted to run to the
building waste water system in accordance with
the Building Regulation H1.
There are two condensate outlets. Both have caps
fitted - remove the cap from the lower outlet.
The condensate drain tube is then connected to the
outlet on the end of the unit. The condensate drain
tube can be adapted to the installation requirement.
It is important that the condensate drain tube at the
unit is positioned higher than the water surface of
the water trap and that the condensate drain tube
ends within the water head of the water trap.
The condensate drain tube should be checked
annually and cleaned if necessary. A condensate
drain tube (
Ø
20mm and 1.0m long) is supplied.
The water trap must be purchased separately from
a local plumbing stockist.
5.5 Typical installation example
1. Exhaust air
from the Wet rooms
kitchen / bathroom / toilet
2. Supply air
into the building via
living rooms/ bedrooms
3. Exhaust air
(from inside to outside)
4. External air
(fresh air)
Heat is transferred from stale warm extracted air
to warm the incoming cool fresh air saving energy.
1.
Stratum MVHR ventilation unit
2.
Condensate hose (inclined)
3.
Siphon with dry running protection preventing
air filtration
4.
Funnel receiving water from the outlet
5.
Siphon preventing infiltration of sewer gases
6.
Drainage pipe (inclined)
NOTE:
Water trap must be prefilled with water after
completion.
NOTE:
Ensure that the condensation hose is suffi-
ciently inclined. Incorrect installation can cause
water damage.
NOTE:
The condensate hose must be checked and
cleaned regularly, at least annually.
.
7

































