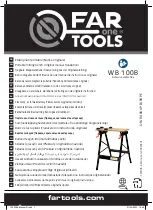
Snap a line 5-1/2” below top edge of siding.
Align first siding piece flush with edge of rafter and along edge of chalk line. Attach to side wall and rafters
using siding nails spaced 8-12” apart.
Note grooves in gable siding should align with grooves in wall siding.
Install remaining gable siding pieces, then repeat on opposite gable.
Install Gable Siding
Lay out gable siding pieces as
shown.











































