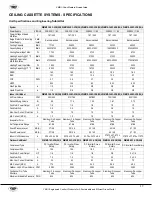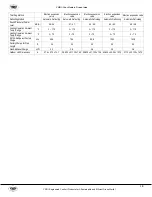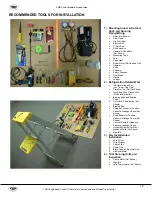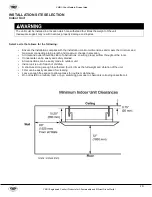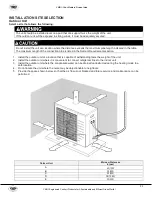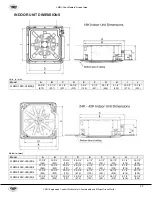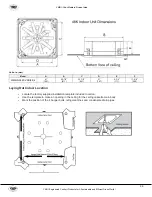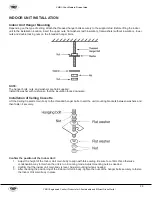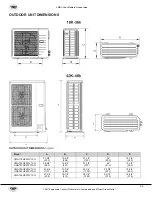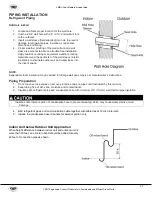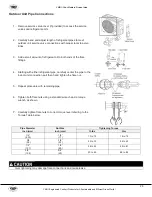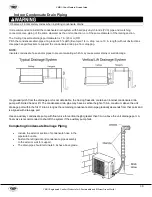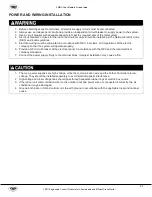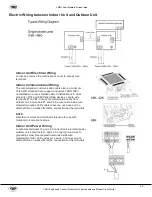
YMGI: Your Modern Green Idea
YMGI, Engineered Comfort Products for A Sustainable and Efficient Green World!
17
CEILING CASSETTE SYSTEMS - SPECIFICATIONS
Unit Specifications and Engineering
Submittal
System
WMMS-18KC-V2B(58)4 WMMS-24KC-V2B(58)4 WMMS-30KC-U2B(58)4 WMMS-36KC-U2B(58)4 WMMS-48KC-U2B(58)4
Power Supply
V/Ph/Hz
208-230 / 1 / 60
208-230 / 1 / 60
208-230 / 1 / 60
208-230 / 1 / 60
208-230 / 1 / 60
Power Voltage Allowed
Min./Max.
V
187 / 253
187 / 253
187 / 253
187 / 253
187 / 253
Surge Protector In Incoming
Power Supply
Field-
Install
Recommended
Recommended
Recommended
Recommended
Recommended
Cooling Capacity
Btu/h
17100
23800
28200
34000
48000
Capacity Range
Btu/h
5400-18700
8200-29000
8800-31400
10800-39000
20400-50500
Cooling Power Input Max.
W
1750
2500
3700
4500
5700
Heating Capacity @ 47 °F
Btu/h
18800
27200
31200
41000
54500
Heating Power Input
Min./Stand./Max.
Btu/h
4700-22200
8200-32400
8200-33600
9800-49500
17500-61500
Heating Power Input Max.
W
1900
2750
3500
4800
5400
Heating Capacity @ 17 °F
Btu/h
9900
15700
16700
23400
27600
SEER
16.0
16.0
20.0
18.0
16.0
EER
10.1
10.7
10.4
10.4
8.7
COP
W/W
2.7
3.4
3.7
3.2
3.3
HSPF
9.00
10.0
9.0
9.00
9.00
Gas Pipe Size
in.
1/2
5/8
5/8
5/8
5/8
Liquid Pipe Size
in.
1/4
3/8
3/8
3/8
3/8
Indoor Unit Model
WMMS-18EC-V2B(58)4 WMMS-24EC-V2B(58)4 WMMS-30EC-U2B(58)4 WMMS-36EC-U2B(58)4 WMMS-48EC-U2B(58)4
Air Flow Volume
CFM
353/445
510/765
587/880
730/1095
900 / 1350
Dehumidifying Volume
/hr
.85
1.14
1.42
1.61
2.13
Fan Motor Power Output
HP
1/5
1/5
1/5
1/3
1/7
Fan Motor FLA
A
0.5
0.5
0.9
0.9
1.5
Max. Over Current Protection
A
15
15
15
15
15
Min. Current (MCA)
A
1.0
1.0
1.5
1.5
2.0
Evaporator Form
Aluminum Fin-Copper
Tube
Aluminum Fin-Copper
Tube
Aluminum Fin-Copper
Tube
Aluminum Fin-Copper
Tube
Aluminum Fin-Copper
Tube
Set Temperature Range
°F
61-86
61-86
61-86
61-86
61-86
Sound Pressure Level
dB (A)
37/46
38 / 46
40 / 48
43 /49
41 / 53
Sound Power Level
dB (A)
37/46
38 / 46
40 / 48
43 / 49
41 / 53
Indoor Unit Dimensions
in.
23.5 x 23.5 x 9.5
32.75 x 32.75 x 9.5
32.75 x 32.75 x 9.5
37.875 x 37.875 x
11.375
37.875 x 37.875 x 11.375
Outdoor Unit Model
WMMS-18C-V2B(58)4 WMMS-24C-V2B(58)4 WMMS-30C-U2B(58)4 WMMS-36C-U2B(58)4 WMMS-48C-U2B(58)4
Compressor Type
DC Inverter Driven
Rotary
DC Inverter Driven
Rotary
DC Inverter Driven
Rotary
DC Inverter Driven
Rotary
DC Inverter Driven Rotary
Compressor RLA
A
12.0
18.0
18.0
21.2
35.5
Fan Motor Power Output
HP
1/6
1/6
1/6
2/9
2 x 1/6
Fan Motor FLA
A
1.5
1.5
1.5
2.0
2 x 2.0
Max. Over Current Protection
A
25
40
40
45
70
Min. Current (MCA)
A
17.0
24.0
24.0
29.0
45.0
Outdoor Unit Air Flow Volume CFM
2590
2590
2590
2590
2590
Condenser Fin / Tube
Structure
Aluminum Fin-copper
Tube
Aluminum Fin-copper
Tube
Aluminum Fin-copper
Tube
Aluminum Fin-copper
Tube
Aluminum Fin-copper
Tube
Maximum Allowable Pressure PSIG
624
624
624
624
624















