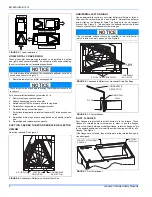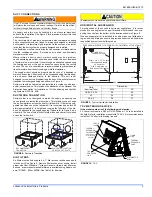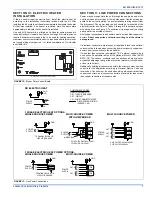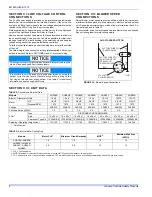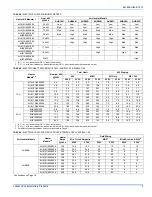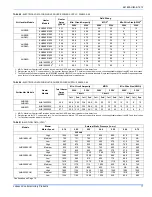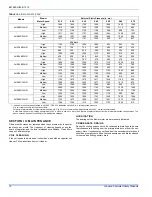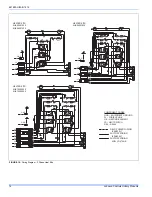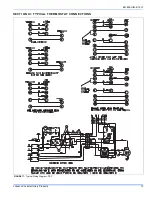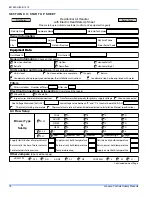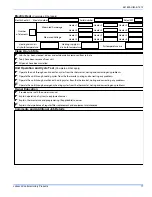
661693-UIM-E-1212
4
Johnson Controls Unitary Products
HORIZONTAL CONVERSION
These air handler units are supplied ready to be installed in a upflow
and right hand horizontal position. If unit requires left hand positioning,
the unit must have the coil assembly repositioned.
1.
Remove blower, coil, and filter access panels.
For horizontal left installations, follow steps 2 - 8.
2.
Remove tubing connection panel.
3.
Slide coil assembly out of air handler.
4.
Rotate cabinet 180º so blower outlet is facing down.
5.
Re-install coil assembly on coil support bracket.
6.
Re-attach tubing connection panel.
7.
For horizontal applications, rotate air handler 90º into desired orien-
tation.
8.
Re-position drain plugs as necessary based on air handler orienta-
tion.
9.
Re-position and replace access panels.
SUCTION FEEDER TUBECONDENSATE DEFLECTOR
UPFLOW
No action required. See Figure 4.
HORIZONTAL LEFT OR RIGHT
Use an appropriate tool to pry out water deflector with two or three s-
clips from the vertical drain pan, see Figure 4. Relocate the deflector
with s-clips on the Horizontal Drain Pan lined up to the coil support
bracket. See Figure 5. This positions the deflector below the feeder
tubes to channel the condensate to the drain pan.
DUCT FLANGES
Four flanges are provided to attach ductwork to the furnace. These
flanges are rotated down for shipment. In order to use the flanges,
remove the screw holding an individual flange, rotate the flange so it is
in the upward position and reinstall the screw then repeat this for all 4
flanges. See Figure 7.
If the flanges are not used, they must remain in the rotated down posi-
tion as shipped.
FIGURE 3:
Typical Installation
For both horizontal applications, the condensate deflector should be
positioned as shown in Figure 2.
Conversion must be made before brazing the refrigerant connections
to the coil.
FIGURE 4:
Condensate Deflector on Vertical Drain Pan
UPFLOW
HORIZONTAL RIGHT
HORIZONTAL LEFT
HEAT
HEA
T
HEA
T
NOTICE
NOTICE
CONDENSATE
DEFLECTOR
S-CLIPS (3)
VERTICAL
DRAIN PAN
The condensate deflector should be installed in the s-clip section
which is inside the drain pan edge. See Figure 6.
FIGURE 5:
Condensate Deflector on Horizontal Drain Pan Edge
FIGURE 6:
S-Clip Installation
FIGURE 7:
Duct Attachment
NOTICE
S-CLIPS ON HORIZONTAL PAN
FEEDER
TUBES
CONDENSATE
DEFLECTOR
CONDENSATE
DEFLECTOR
S-CLIP
DRAIN PAN
WALL
FACTORY
INSTALLED
FOR DUCT ATTACHMENT,
IF NEEDED
Summary of Contents for 41HP AHR18B
Page 1: ......




