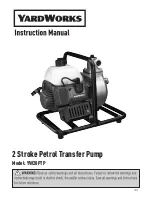
201
10
Product Specifications
Product Specifications
COOLING
HEATING
COOLING
HEATING
5300(1260~6150)
18000(4300~21000)
5800(1260~6300)
20000(4300~21500)
6400(1400~6800)
21500(4800~23200)
7000(1200~8000)
24000(4100~27300)
1600(380~2650)
1620(350~2650)
2000(350~2500)
2050(350~2700)
2650
2650
2500
2700
12.0
12.0
11.4
12.4
3.29
3.61
A
A
3.25
3.63
A
A
Model of Indoor Unit
Fan Motor Speed (r/min) (H/M/L)
1350/1200/1050/900
1420/1250/1150/1050 1250/1100/950/800
1300/1100/1000/850
Output of Fan Motor (w)
Input of Heater (w)
Fan Motor Capacitor (uF)
Fan Motor RLA(A)
Fan Type-Piece
Diam eter-Length (mm)
Evaporator
Pipe Diameter (mm)
Row-Fin Gap(mm)
Coil length (l)×height (H)×coil
width (L)
Swing Motor Model
Output of Swing Motor (W)
Fuse (A)
Sound Pressure Level dB (A)
(H/M/L)
Sound Power Level dB (A)
(H/M/L)***
Dimension (W/H/D) ( mm)
Dimension of Package(W/H/D)(mm)
Net Weight /Gross Weight (kg)
EER / C.O.P (W/W)
Total Capacity (W/Btu/h)
Power Input (W)
Rated Input (W)
Rated Current (A)
Air Flow Volume (m
3
/h) (H/M/L)**
Dehumidifying Volume (l/h)
Model
Function
Rated Voltage
Rated Frequency
Energy Class
Indoor
unit
45/42/38
20
/
1.5
MP28VB
2.5
PCB 3.15A Transformer 0.2A
EVKC 18 DS
13/17
54/50/45
940X298X200
1010X285X380
715X304.8X25.4
EVHC 18 DSAAAR
220-240V~
2.0
Aluminum fin-copper tube
Φ
7
0.25
Cross flow fan - 1
Φ
98X710
850/780/650/550
EVHC 24 DSAAAR
220-240V~
900/800/700/550
2-1.4
50Hz
50Hz
25
2.5
EVKC 24 DS
/
1.5
0.30
Cross flow fan - 1
Φ
98X765
Aluminum fin-copper tube
Φ
7
2-1.5
16/21
1008X315X219
1073X395X313
52/48/43
48/43/40
765X342.9X25.4
MP35XX
2.5
PCB 3.15A Transformer 0.2A
Summary of Contents for EVJC 12
Page 2: ...74 74...
Page 30: ...102...
Page 32: ...104 www johnsoncontrols com...
Page 34: ...106 by johnson controls 2...
Page 46: ...118...
Page 48: ...120 www johnsoncontrols com...
Page 49: ...121 High Wall EVHC 09 to 12 DSAAAR SERVICE MANUAL SM EVHC D 09 12GB 05 10 EVHC 09 EVHC 12...
Page 65: ...137 LULQJ LDJUDP Schematic Diagram Indoor Unit Schematic Diagram...
Page 66: ...138 Schematic Diagram Outdoor Unit...
Page 69: ...141 TOP VIEW Schematic Diagram BOTTOM VIEW 1 3 4 5 6 2 7 8 9 10 11 12 Outdoor Unit...
Page 113: ...185 Exploded View Exploded View Indoor Unit...
Page 114: ...186 Exploded View Outdoor Unit...
Page 118: ...190 High Wall EVHC 18 to 24 DSAAAR SERVICE MANUAL SM EVHC D 18 24GB 05 10 EVHC 18 EVHC 24...
Page 132: ...204 LPHQVLRQV Dimensions QGRRU 8QLW Tube exit Air inlet Right Left Ceiling W D H 02 18K 24K...
Page 133: ...205 890 340 955 560 380 424 700 60cm 60cm 60cm 60cm LPHQVLRQV Outdoor Unit Bolt Nut Spanner...
Page 140: ...212 TOP VIEW Schematic Diagram BOTTOM VIEW 1 2 3 4 5 6 7 8 9 7 8 9 10 11 12 13 1 2 3 4 5 6 10...
Page 142: ...214 Schematic Diagram Key testing spot bottom...
Page 197: ...269 Exploded View Exploded View Indoor Unit 78 Model EVKC 18 DS...
Page 198: ...270 Exploded View Model EVKC 24 DS 79...
Page 199: ...271 Exploded View Outdoor Unit 80...
















































