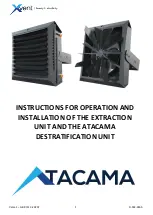
035-14520-001 Rev. B (0803)
Unitary Products Group
3
LOCATION
Location is usually predetermined. Check with owner's or
dealer's installation plans. If location has not been decided,
consider the following in choosing a suitable location:
1.
Select a location with adequate structural support, space
for service access, clearance for air return and supply
duct connections.
2.
Use hanging brackets to wall mount unit as shown
below.
3.
Normal operating sound levels may be objectionable if
the air handler is placed directly over some rooms such
as bedrooms, study, etc.
4.
Precautions should be taken to locate the unit and duct-
work so that supply air does not short circuit to the return
air.
5.
Select a location that will permit installation of a trapped
condensate line to an open drain.
6.
When an evaporator coil is installed in an attic or above a
finished ceiling, an auxiliary drain pan should be pro-
vided under the coil as is specified by most local building
codes.
The coil is provided with a secondary drain. It should be
trapped and piped to a location that will give the occu-
pant a visual warning that the primary drain is clogged. If
the secondary drain is not used it must be capped.
7.
Proper electrical supply must be available.
8.
Clearances must also be taken into consideration, and
provided for as follows:
a.
Refrigerant piping and connections are located in
the front.
b.
Maintenance and servicing through the front or
access side of unit with both sides and rear of unit
having zero inch clearance.
c.
Condensate drain lines are connected in the front
(clear of filter).
d.
Filter removal.
e.
When no electric heat is used, the unit as well as all
duct work and plenum are designed for zero clear-
ance to combustible materials.
If Electric Heat is used, a minimum clearance of one
inch must be maintained on all sides of the supply
air duct and/or plenum continuously for up to 3 feet.
See Figure 2.
FIGURE 2 :
Plenum Clearances
MINIMUM CLEARANCE
OF 1” ALL SIDES
FLEXIBLE
DUCT COLLAR
3’
FIGURE 3 :
Typical Installation
POWER WIRING
TO MAIN
POWER SOURCE
SUPPLY
AIR
POWER WIRING
CONTROL
WIRING
THERMOSTAT
FILTER
ACCESS
LOUVERED
TO
CONDENSATE
DRAIN
REFRIGERANT
LINES
ELECTRIC HOT WATER HEATER
(Must comply with water heater installation instructions)



























