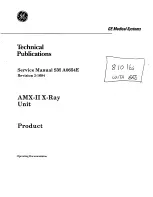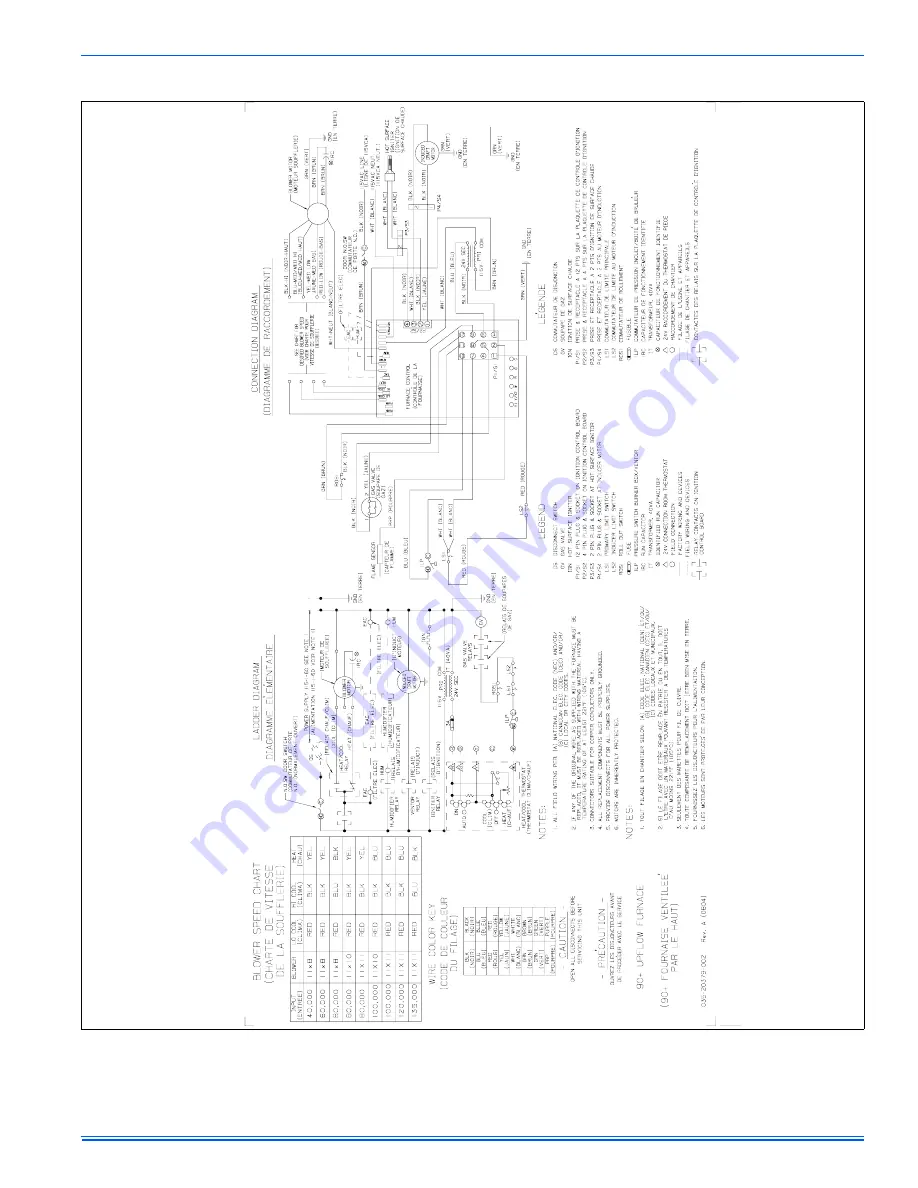Reviews:
No comments
Related manuals for FC9S

Vivid q N
Brand: GE Pages: 698

FALCON PRO
Brand: Farmet Pages: 102

MET ONE 3400 Series
Brand: Hach Pages: 48

EQ231G
Brand: LA Audio Pages: 9

KSH025
Brand: K-SPORT Pages: 5

9100c
Brand: GE Pages: 241

AMX-II
Brand: GE Pages: 223

Epos 300
Brand: Kelvin Pages: 30

ST-751
Brand: Elenco Electronics Pages: 12

FT 01 LT T B
Brand: GRAVITY Pages: 2

ARIEDO HDC 300W
Brand: GSi Pages: 28

FastGene NG040
Brand: Nippon Genetics Pages: 14

Groline HI981412
Brand: Hanna Instruments Pages: 44

T09B2
Brand: Advwin Pages: 8

POWER RUN 14.0 HRC
Brand: Energetics Pages: 43

Neuroblate
Brand: Monteris Medical Pages: 158

Poly RadPICC
Brand: Bard Pages: 9

Pathport QUATTRO
Brand: Pathway connectivity solutions Pages: 9



















