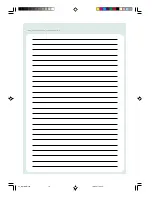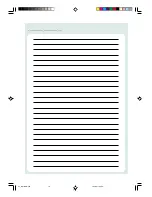
YORK CASSETTE (EN) 035T76015-000
CASSETTE
7
6 - CONDENSATE DRAINAGE
6.1 -INSTALLATION
The units are fitted with an internal condensate drainage pump. The hose connection point on the unit is located
260 mm above the level of the false ceiling. Drainage piping connected to the unit must be installed with a
downwards slope without any rises
Drain Piping Work
•
Drain pipe must be in downward gradient for smooth
drainage.
•
Avoid installing the drain pipe in up and down slope to
prevent reversed water flow.
•
During the drain pipe connection, be careful not to exert
extra force on the drain connector at indoor unit.
•
The outside diameter of the drain connection at the
flexible drain hose is 20 mm.
•
Be sure to execute heat insulation (polyethylene foam
with thickness more than 8.0 mm.) on the drain piping
to avoid the condensed water dripping inside the room.
Drain Test
•
Connect the main drain pipe to the flexible drain hose.
•
Feed water from flexible drain hose to check the piping
for leakage.
•
When the test is completed, connect the flexible drain
hose to the drain connector on the indoor unit.
6.2 -CAUTION (MULTIPLE CASSETTE UNIT INSTALLATIONS)
When a common drainage line is required, the connection point of each unit to the line must be higher than the line
itself. The diameter of a common drainage line must be sufficient to accommodate the condensate flow from the
units connected to it.
Verification of condensate water drainage :
Fill the drain pan and observe evacuation.
Indoor Unit
Pipe Clamp
GOOD
BAD
Main Drain
Pipe
Flexible
Drain Hose
Feed Water
Note
THIS INDOOR UNIT USES A DRAIN PUMP FOR CONDENSED WATER DRAINAGE. INSTALL THE
UNIT HORIZONTALLY TO PREVENT WATER LEAKAGE OR CONDENSATION AROUND THE AIR
OUTLET
02_MKL-MKM.p65
13/6/02, 11:08 am
7






































