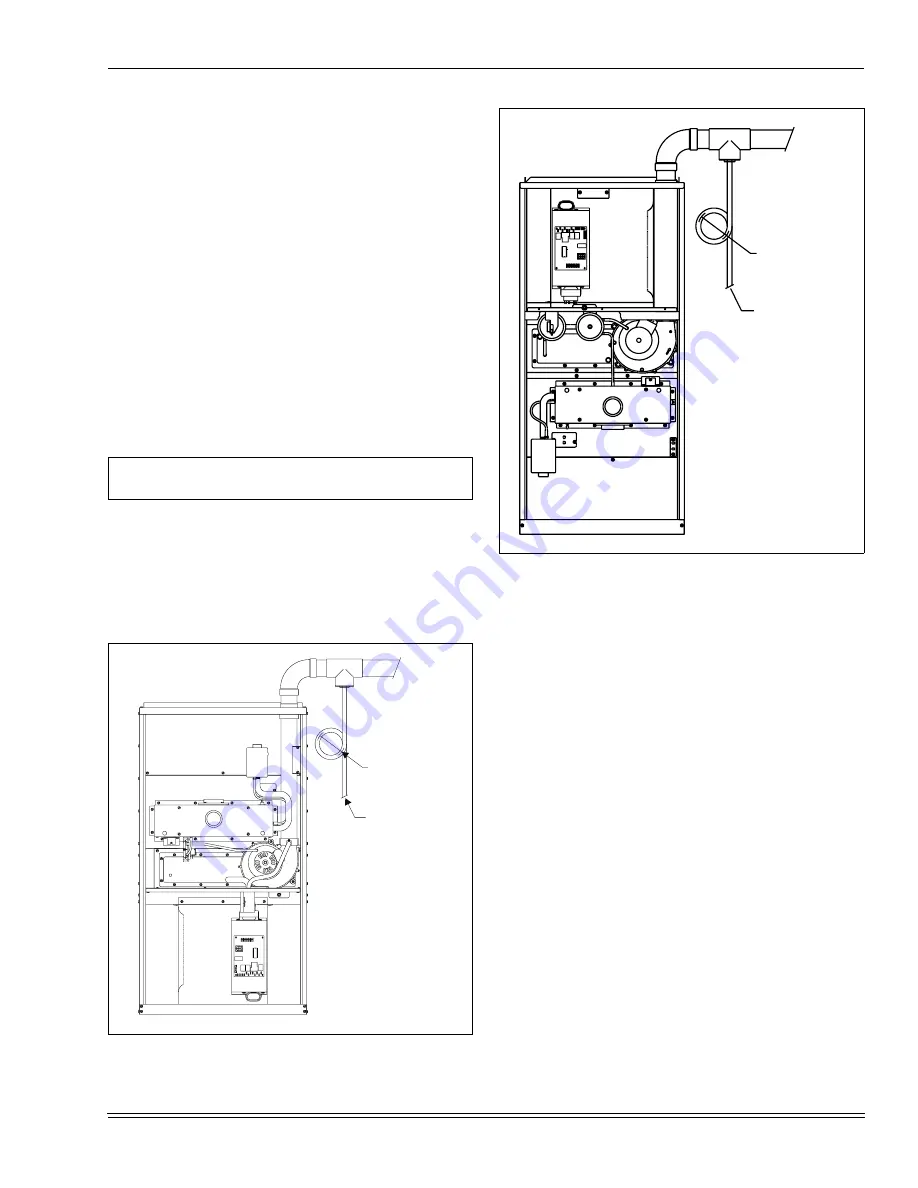
035-17477-001 Rev. A (801)
Unitary Products Group
23
COMBUSTION AIR REQUIREMENTS
The ventilated attic space from which the combustion air is
taken must comply with the requirements shown on page 18
in this instruction or in Section 5.3, Air for Combustion and
Ventilation of the National Fuel Gas Code, ANSI Z223.1 (lat-
est edition).
VENT PIPE
For vent pipe sizing, allowable length and elbow usage, see
Table 7 on Page 20. Follow all notes, installation procedures
and required materials in the “METHOD TWO ONE PIPE
SYSTEM, on page 18” to install the vent pipe from the unit to
the outdoors.
VENT TERMINATION
The vent pipe termination must be installed within the allow-
able locations shown in Figure 26 and Section 7.8 in the
National Fuel Gas Code, ANSI Z223.1 (current edition). Fol-
low all local agency and utility requirements if more restrictive
than those shown. Vent termination must be as shown in Fig-
ures 27 through 29.
HORIZONTAL VENT APPLICATIONS
If installing a horizontal venting system through any uncondi-
tioned space such as an attic or crawl space, it is recom-
mended, that a vent drain be added to the vent pipe to
prevent the accumulation of excess condensate in the
inducer motor during operational cycles, refer to Figures 31
or 32.
To install the vent drain, complete the following steps:
1.
Place a tee of the proper diameter for the vent system
being installed (2" or 3") in the horizontal run closest to
the furnace.
2.
Place a reducer bushing of proper diameter in the stem
portion of the tee. The recommended size for the
reducer is 5/8”.
3.
Place a piece of 5/8” diameter or other selected size pipe
a minimum of 3" long into the reducer to serve as a nip-
ple.
NOTE:
Tee, reducer and nipple must be properly cemented
together using the appropriate method and materials speci-
fied in the Combustion Air Intake/Vent Connections section of
these instructions
.
4.
Connect a piece of flexible drain tubing such as EPDM
rubber, Vinyl or PVC to the nipple.
5.
Loop the drain tubing to provide a trap.
6.
Connect the discharge end of the drain tube to the con-
densate disposal system externally to the furnace.
In Canada, refer to CAN/CGA-B149.1 or .2 Installation
Code (latest edition - Venting Systems and Air Supply).
FIGURE 31 :
Horizontal Vent Drain - Upflow Models
3.00” MINIMUM
LOOP DIA.
ATTACH THIS END
TO CONDENSATE
DRAIN SYSTEM
FIGURE 32 :
Horizontal Vent Drain -
Downflow/Horizontal Models
NEUTRALS
EAC
COOL
HEA
T
HUM
PA
RK
PA
RK
L1
XFMR
Y W R G C
3.00” MINIMUM
LOOP DIA.
ATTACH THIS END
TO CONDENSATE
DRAIN SYSTEM
















































