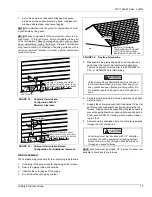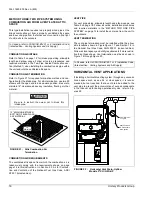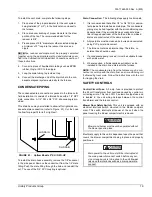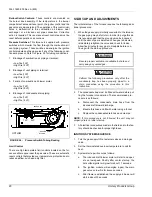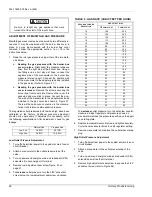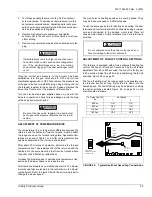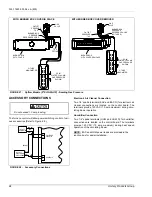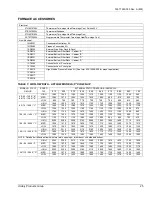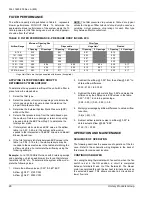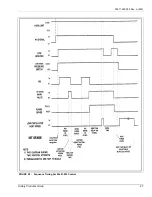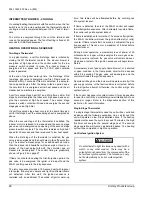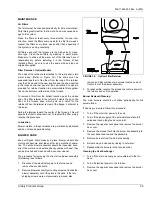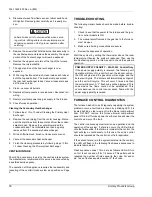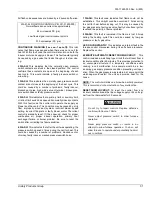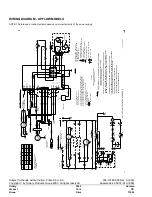
035-17480-000 Rev. A (800)
Unitary Products Group
21
NOTE: :Burner ignition may not be satisfactory on first star-
tup due to residual air in the gas line or until gas manifold
pressure is adjusted.
The ignition control will make 3
attempts to light before locking out.
4.
With furnace in operation, paint the pipe joints and valve
gasket lines with a rich soap and water solution, Bubbles
indicate a gas leak. Take appropriate steps to stop the
leak. If the leak persists, replace the component.
CHECKING GAS INPUT
NOTE:Front door of burner box must be secured when
checking gas input.
1.
Turn off all other gas appliances connected to the gas
meter.
2.
With the furnace turned on, measure the time needed for
one revolution of the hand on the smallest dial on the
meter. A typical domestic gas meter usually has a 1/2 or
1 cubic foot test dial.
3.
Using the number of seconds for each revolution and the
size of the test dial increment, find the cubic feet of gas
consumed per hour, (Table 6 on page 22).
The accuracy of the gas meter is affected by both the temper-
ature and barometric pressure. Gas meter readings should
be accurate at 60 °F and 30.0 " h.g. barometric pressure.
However, temperatures higher than 60 °F will cause the
meter to speed up resulting in a higher gas consumption
reading while lower temperatures will result in lower con-
sumption readings.
For the barometric pressure, a value
greater than 30" h.g will slow the meter while a value less
than 30" h.g. speeds up the meter. Depending on the condi-
tions, an error of ± 5% is not uncommon.
If weather conditions significantly differ from these values at
the time when the gas input rate is being determined, a gas
meter correction factor can be easily calculated to provide for
more accurate input rate adjustment. To calculate a meter
correction factor, use the following formula:
Using the information from above, calculate the gas input rat-
ing by multiplying the number of cubic feet of gas consumed
per hour by the meter correction factor and by the Btu content
(heating value) of the gas in your particular locality. Use 1 for
a meter correction factor if it was not calculated.
NOTE:Contact your gas company for the actual heating
value of the gas in your locality as it varies widely from city to
city.
EXAMPLE - CHECKING GAS INPUT
It is found by measurement that it takes 26 seconds for the
hand on the 1 cubic foot dial to make a revolution with only a
120,000 Btuh furnace running. Using this information, locate
26 seconds in the first column of Table 6 on page 22. Read
across to the column headed 1 cubic foot where you will see
that 138 cubic feet of gas per hour are consumed by the fur-
nace at that rate.
With the barometer at 28.9" and a 70° F temperature, the cor-
rection factor will be.945. If the local gas heating value is 935
BTU per cubic foot the calculations will be as follows:
(Gas Rate)
x
(MCF)
x
(Heating Value) = Hourly Input Rate
(138 ft3/hr)(0.945)(935 Btuh/ft3) = 121,933 Btuh
The calculated firing rate of 121,933 BTU per hour is within
the +2% tolerance of our nominal 120,000 furnace.
If the actual input is not within +2% of the furnace rating, with
allowance being made for the permissible range of the regu-
lator setting (0.3 inches W.C.), replace the orifice spuds with
spud of the proper size.
DO NOT omit this test! Never use a flame to check
for gas leaks.
FIGURE 25 :
Gas Valve - (Top) Manual Control Knob
(Bottom) Regulator Adjustments
W
E
S
R
E
C
C
P
C
HI
P,M
F
F
O
ON
O
L
R
W
E
S
R
E
C
C
P
X
X
X
X
OUTLET
INLET
WRENCH
BOSS
ON / OFF SWITCH
LOW FIRE
REGULATOR
ADJUSTMENT
SEAL SCREW
HIGH FIRE
REGULATOR
ADJUSTMENT
SEAL SCREW
(Barometric Pressure) x 520
= Meter Correction Factor
(Tempe 460) x 30











