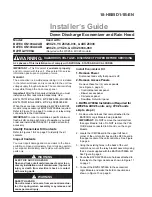
Expose & Conceal Floor Standing
___________________________________________________________________________________
- 197 -
5. Service Space
5.1) Version I
Vertical unit with casing, with air intake from front and air outlet on top, for installation
on a wall or on feet on the floor.
5.2) Version
II
Vertical unit with casing, with air intake from below and air outlet on top, for installation
on a wall or on feet on the floor.
5.3) Version III
Vertical unit for building-in, with air intake from below and air delivery at the top, for
installation on a wall.
Version
Version I
Version II
Version III
a(mm)
≥150
≥150
≥200
b(mm)
/
/
≥80
Summary of Contents for R-410A
Page 103: ...Wall mount 102 Part 4 2 Wall Mounted...
Page 113: ...Wall mount 112 4 Dimensions 4 1 YDS 22 36EC 4 2 YDS 45 56EC...
Page 115: ...Wall mount 114 5 Piping Diagrams 5 1 YDS 22 56EC 5 2 YDS 22 56HC...
Page 116: ...Wall mount 115 6 Wiring diagrams 6 1 YDS 22 36EC 6 2 YDS 45 56EC...
Page 117: ...Wall mount 116 6 3 YDS 22 56HC...
Page 118: ...Wall mount 117 7 Sound level 7 1 Test condition 7 2 Noise spectrums YDS 22 36EC HC...
Page 119: ...Wall mount 118 YDS 45 56EC HC...
Page 120: ...Wall mount 119 8 Velocity temperature distribution Discharge angle 70...
















































