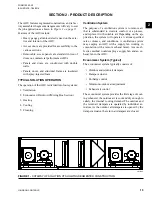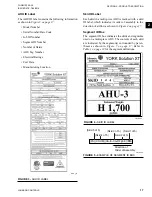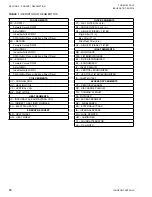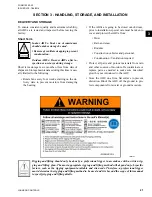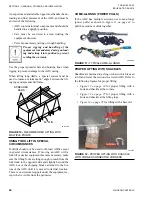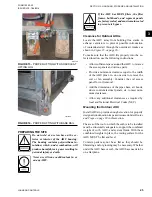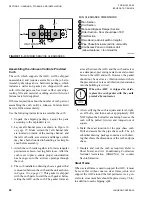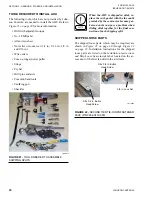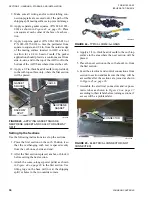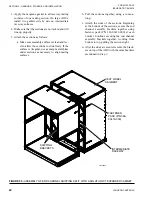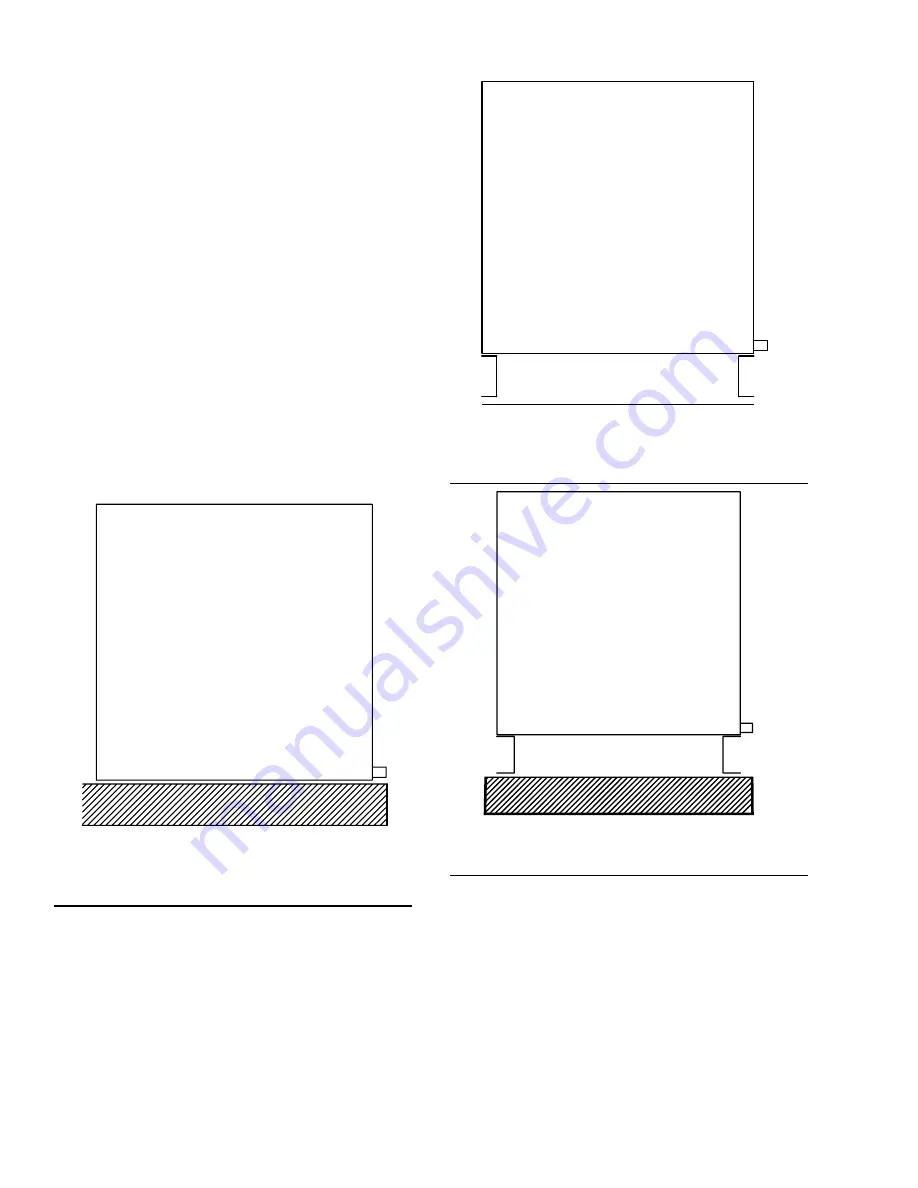
JOHNSON CONTROLS
28
FORM 102.20-N1
ISSUE DATE: 7/06/2016
SECTION 3 - HANDLING, STORAGE, AND INSTALLATION
Clearance and Mounting for Indoor AHUs
It is recommended that the AHU is located in an air
-conditioned space. Some suggested installations are
shown in
Figures 17 through 19 on page 28.
Make
sure the floor and housekeeping pads are flat and level.
Allow sufficient space around the AHU to remove the
access panels and various parts. A minimum clearance
equal to the width of the AHU plus 6 in. must be pro-
vided on one side of the AHU to remove the coil or fan
assembly.
Concrete pads may not be as flat as they should be.
Shimming and/or grouting may be necessary. Whether
under the AHU base or curb, the AHU base needs to be
on a flat plane.
Mounting Indoor AHU
Install the AHUs to provide enough elevation for
properly designed condensation traps as discussed in
LD05372
FIGURE 17 -
SOLUTION XT NO BASE RAIL
- HOUSEKEEPING PAD REQUIRED TO
ACCOMODATE TRAP HEIGHT
LD05373
FIGURE 18 -
NO HOUSEKEEPING PAD -
SOLUTION XT BASE RAIL REQUIRED TO
ACCOMODATE TRAP HEIGHT
LD05374
FIGURE 19 -
WITH BASE OR BASE RAIL AND
HOUSEKEEPING PAD


