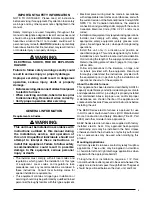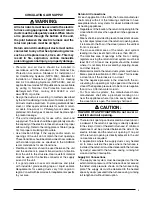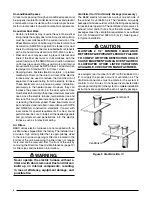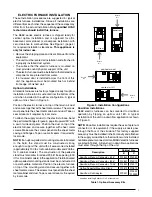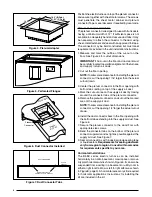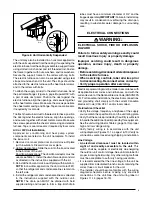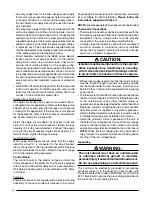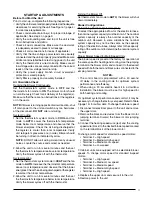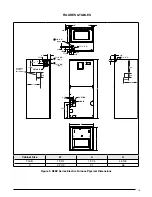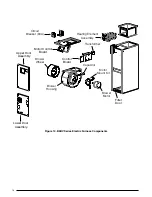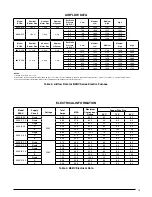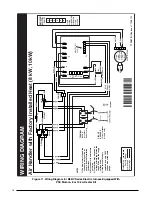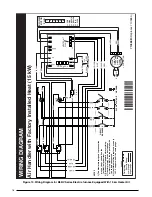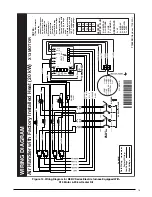
16
Figure 11. Wiring Diagram for B5BV Series Electric furnace Equipped With
PSC Motor & 8 or 10 kw heater Kit
BLOWER
MOTOR
PLUG
6
5
4
3
2
1
WIRING DIA
GRAM
710587B
(Replaces 710587A)
Air Handler with F
actory Installed Heat (8 kW, 10kW)
Legend
Field
Wiring
Factory
Wiring:
Lo
w
Vo
ltag
e
High
Vo
ltag
e
W2 W1 O Y/Y2
G R C
TRANSFORMER
24
V
BL
AC
K
RED
WHIT
E
BLA
CK
WHIT
E
FUSE
L2 COM 2
L2
L2 COM
L1
VS POWE
R
XFMR
COOL
HEA T
24 VA
C
RED
COM
GREY
P3
HEA
TER KIT
PLUG
Y1
NO
TES
1)
The blo
wer motor speed tap
connection ma
y not be as
sho
wn.
See the Installation
Instructions.
2) Disconnect all po
wer bef
ore
servicing.
3)
Transf
ormer ma
y ha
ve a dual
voltage primary tap.
Match the
tap position with the suppl
y
voltage used.
4)
If the Internal wiring is
replaced
, use on
ly
105
°
C
copper wire of the same
gauge
.
3
2
1
6
5
4
7
BLACK
RED
ELEMENT
BLACK
GREY
BLACK
POWER
PLU
G
LIMIT
RED
RED
RED
RED
RED
BLACK
RELAY
RELAY
TERMINAL
BLOCK
(f
or select
models onl
y
)
CIRCUIT
BREAKER
(Cir
cuit breaker
models only)
ELEMENT
4 SP
D.
MO
TO
R
1 2 3
5 6
4
1 = CO
M
2 = HIGH 3 = MED HIGH 4 = MED LOW 5 = LOW 6 = OPE
N
BR
OW
N
1 = COM
2 = HIGH
3 = MED HIGH
4 = MED LO
W
5 = LO
W
6 = OPEN
GREY
BLUE
ORANGE
GREY
ORANGE
BLUE
¢710587D¤
BLACK
BLACK


