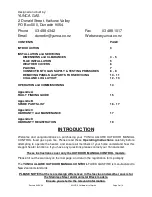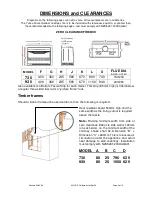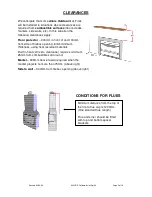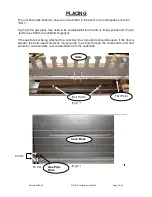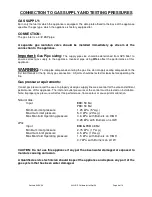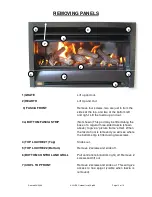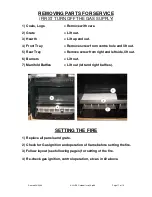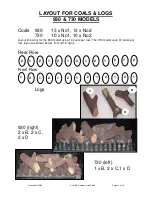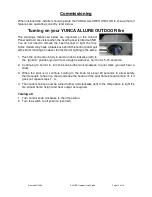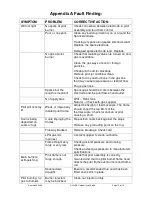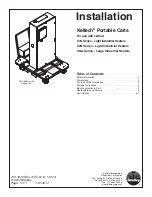
Revised 04/04/08
ALLURE Outdoor Install Apr08
Page 5 of 19
CLEARANCES
We anticipate that some
Allure Outdoor
Gas Fires
will be installed in situations where clearances are
required from
combustible surfaces
(floors, decks,
mantels, side walls, etc). In this situation the
following clearances apply:
Floor protector
– 300mm in front of and 100mm
from side of firebox opening. 6mm minimum
thickness, using heat resistant materials
Built in heat cell (zero clearance) requires minimum
25mm from combustibles all around.
Mantel
– 300mm above fascia required when the
mantel projects no more than 75mm. (above right)
Side to wall
– 300mm from firebox opening (above right)
CONDITIONS FOR FLUES
Minimum distance from the top of
the fire to flue cap is 1200mm.
(One standard flue length)
Flue and Liner should be fitted
with top and bottom spacer
brackets.


