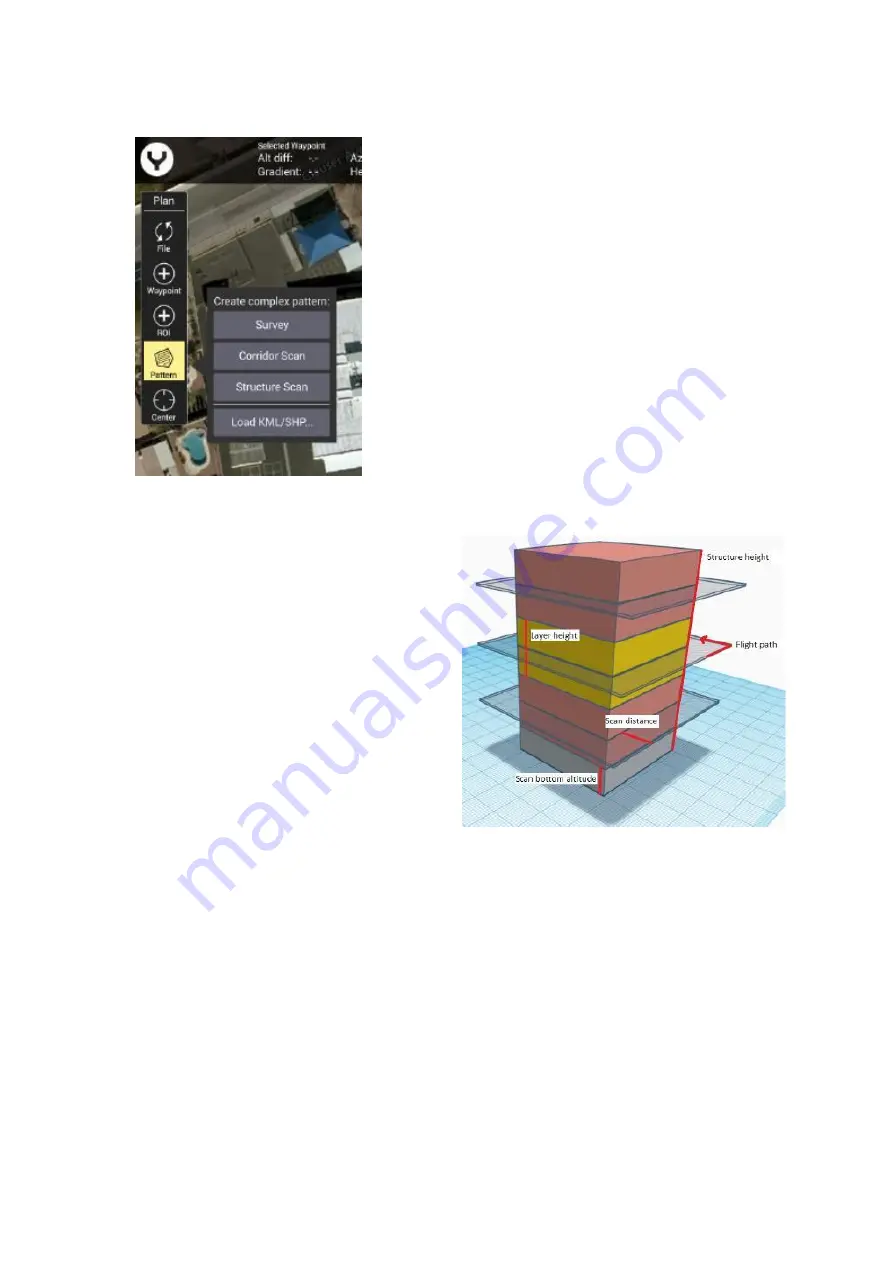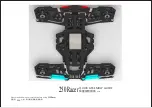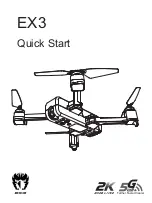
STRUCTURE SCANS
The concept of the STRUCTURE SCANS
Function
-
>
A
Structure Scan
allows users to create a grid
flight pattern that captures images over
vertical surfaces
(e.g. walls) around a
structure with an arbitrary polygonal (or
circular) ground footprint. Structure Scans
may be combined with nadir/survey flights to
better serve architects, engineers, and
construction companies looking to create
accurate 3D models, or output .las files to
products such as Revit or Autodesk
workflows.
Structure scans may also be used for virtually
any vertical scan element, and may be
combined with other automated flight
profiles
Structure Scans may be inserted into a mission using the Plan view
PLAN | PATTERN | Structure
Scan
tool.
Using the map function, zoom to the geographic area to be scanned, and center it on the screen
for best access.
After opening the PATTERN dialog, choose Structure Scan from the dropdown menu.
A green overlay will appear with four corners. The region shown in green must be modified so
that it surrounds the structure.











































