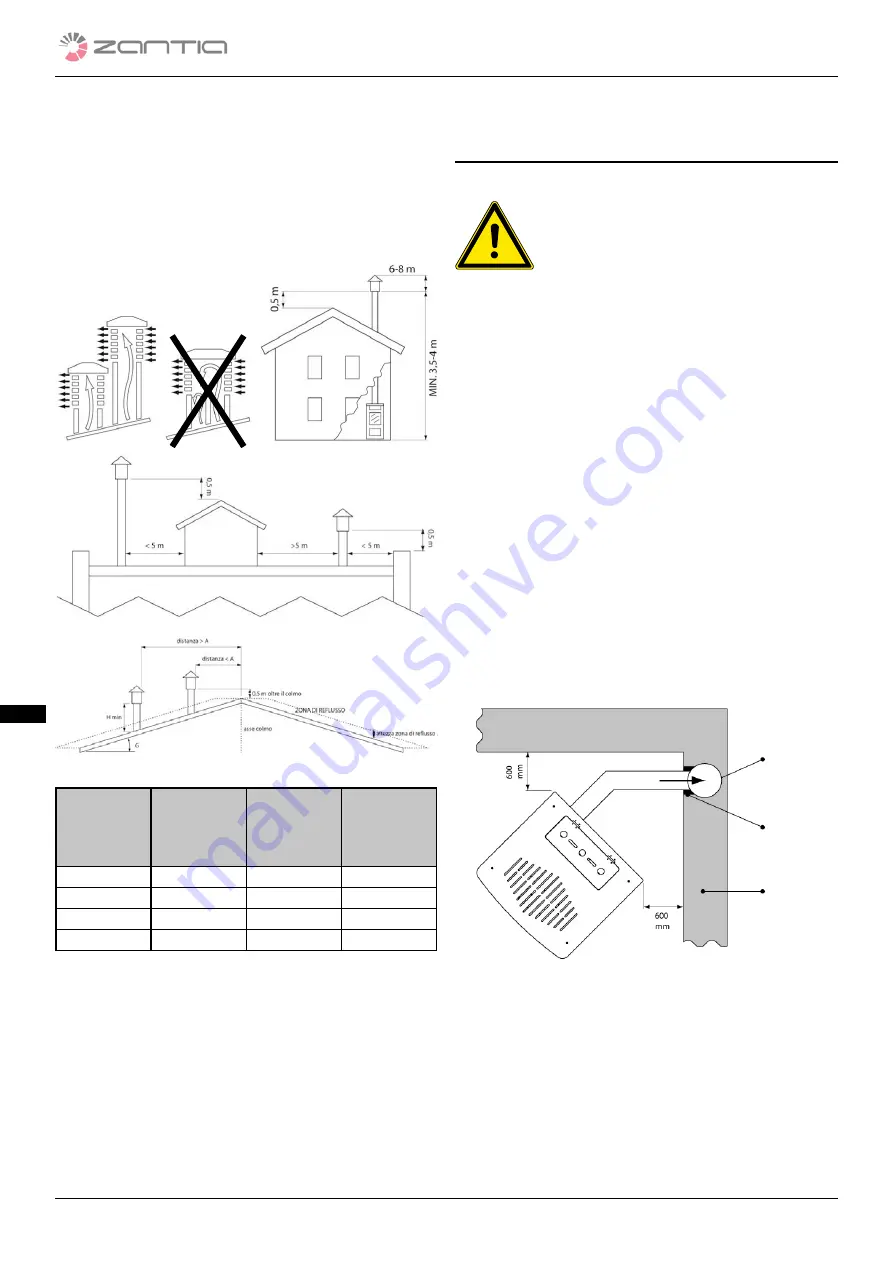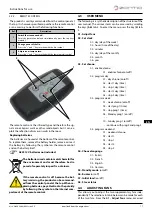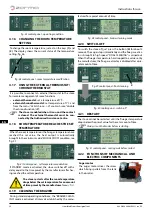
10
Mod. CINEA CANALIZÁVEL
rev 00
Installation
translated from the original text
IT
IT
FR
FR
ES
ES
NL
NL
EN
EN
ucts outside the backflow area. This area has different sizes
and shapes depending on the inclination angle of the roof,
making it necessary to use the minimum heights provided
in fig. 5.
• The chimney must be windproof and be higher than the
ridge (see fig.5).
• The chimney must be positioned away from buildings or
other obstacles that are higher than the chimney itself
(see fig.5).
fig. 5 allowed and forbidden chimney installation methods
Roof slope [G]
Horizontal
width of the
backfl w area
from the ridge
axis A[m]
Minimum
height of roof
outlet Hmin =
Z+0.50m
Height of the
backfl w area
Z [m]
15
1.85
1.00
0.50
30
1.50
1.30
0.80
45
1.30
2.00
1.50
60
1.20
2.60
2.10
tab.1
2.4.4
INSTALLING A COMBUSTION AIR INTAKE
Every solution described allows for the following alternatives:
• Outside air drawn through a duct (inner Ø: 50mm; max
length 1.5 m) connected to the air intake located on the
rear of the boiler.
• Air drawn directly from the room of installation, provided
that there is an air intake of at least 100 cm² on the wall
communicating with the exterior
In both cases, it is important to periodically verify that air pas-
sage is not obstructed.
flat roof
sloped roof
IMPORTANT: This appliance cannot be used in the
event of shared flue .
2.5
POSITIONING
2.5.1
GENERAL NOTES
IT is prohibited to install the stove in bed-
rooms, bathrooms, in rooms with showers and
in rooms with another heating appliance with-
out appropriate ventilation (fi eplace, stove,
etc.), outdoors exposed to weather agents or in
moist areas.
The stove must be installed in a place that allows for safe and
easy use and simple maintenance. That place must be provid-
ed with an electric system earthed as required by standards in
force.
ATTENTION: make sure that the electric connec-
tion plug is accessible even after installation of
the stove.
2.5.2
MINIMUM SAFETY CLEARANCES
We recommend positioning the product as much as possible
in the centre of the room to be heated to facilitate even distri-
bution of heat and to provide ideal performance.
Place a floor protective plate near a flue or flammable
material (e.g. parquet or carpet).
FOR safety purposes, it is recommended to maintain at least
20 cm
(A)
and
(B)
between the hot sides of the stove and any
flammable cover materials (e.g. matchboarding walls, wallpa-
per etc.) or to use specific insulating materials available on the
market.
Installation in a corner
Flue
.
Through
pipe insula-
tion
Walls











































