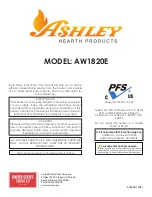
31
Mod. ITACA-TROIA rev 01
Installation
translated from the original text
IT
IT
FR
FR
ES
ES
EN
EN
fig. 3 fixing removal
2.4
FLUE GAS GAS EXHAUST INSTALLATION
2.4.1
PREAMBLE
The indications contained in this chapter refer ex-
pressly to the European standards
EN13384 - EN1443
- EN1856 - EN1457.
IMPORTANT!! Have a qualified installer check
the efficiency and condition of the flue, compliance with
national and local standards for flue gas ducts and the use
of appropriate materials.
The information above is purely indicative for correct
installation. Zantia is not liable for installation.
2.4.2 FLUE
Every appliance must have a vertical duct called flue to re-
lease combustion exhaust gases outside the home via natural
draught. The flue must meet the following requirements:
• It must not be connected to any other fireplace, boiler, or
range hood of any kind.
• It must be kept at safe distance from combustible or flam-
mable materials by means of air gap or suitable insulation.
• Its internal cross-section must be even, possibly circular:
square or rectangular cross-sections must have rounded
edges with a radius not below 20mm; maximum side ratio:
1.5; walls as smooth as possible and without any narrow-
ing; curves must be even and without discontinuity, axis
deviation must not exceed 45°.
• Every appliance must have a flue with a 100 mm diameter
and whose height must not be below that declared (see
table 1), even if the product provides for a output diam-
eter of 80 mm.
• Never use a boiler and a boiler, a fireplace and a boiler, or
a boiler and a wood burning stove in the same room, since
the draught of one appliance can damage the draught of
the other. Moreover, collective ventilation ducts are not al-
lowed, since they can create negative pressure in the place
of installation, even when installed in adjacent or commu-
nicating rooms.
• IT is prohibited to create fixed or moving openings on the
flue to connect appliances other than the one it is serving,
• IT is prohibited to pass other air adduction ducts or tubes
through the flue, even if it is oversized.
• IT is advisable that the flue is fitted with a solid mate-
rial and condensate collection chamber, located under
A
the inlet, in order for it to be easily opened and in-
spected from the airtight door.
• When using flues with parallel outlets, it is recommended
to rise the bracing pipe by one element. (fig. 4).
fig. 4 allowed and forbidden flue gas exhaust installation meth-
ods
• For the installation of products with top flue gas ex-
haust, it is mandatory to use the flue gas kit requiring
installation of the upright pipe which remains inside
the boiler.
2.4.3
CHIMNEY
The top of the flue must be provided with a device, called
chimney, which facilitates releasing combustion products
into the atmosphere. The chimney must meet the following
requirements:
• Have an internal cross-section and shape equivalent to
that of the flue.
• The outlet cross-section must be at least twice the cross-
sectional area of the flue.
• The chimney which exits the roof or which remains in con-
tact with the outside (for example for an open slab) must
be covered with bricks and anyway well insulated. Be built
in a way to prevent penetration of rain, snow, and foreign
bodies into the flue and so that in the presence of wind in
any direction and inclination, discharge of the combustion
products is still assured (wind barrier chimney).
• The chimney must be positioned in such a way as to en-
sure proper dispersion and dilution of combustion prod-
ucts outside the backflow area. This area has different sizes
and shapes depending on the inclination angle of the roof,
Summary of Contents for ITACA
Page 2: ......
Page 44: ......
Page 68: ......
Page 73: ...73 Mod ITACA TROIA rev 01 IT FR ES EN 8 DIAGRAMA EL TRICO WIRING DIAGRAM SCH MA LECTRIQUE...
Page 74: ...74 Mod ITACA TROIA rev 01 IT FR ES EN...
Page 75: ......
Page 76: ......
















































