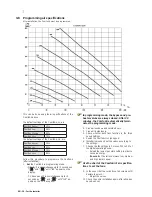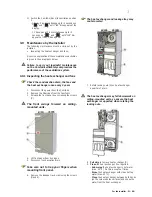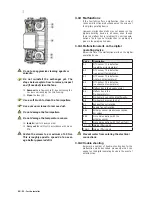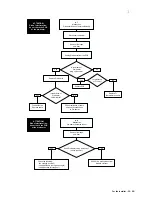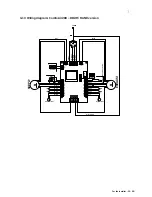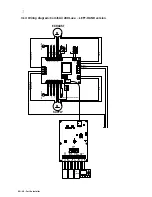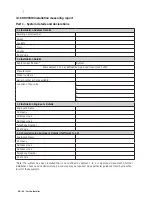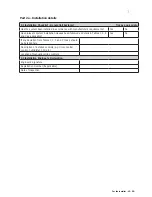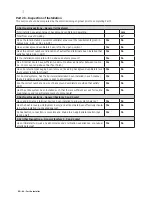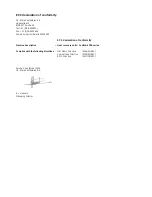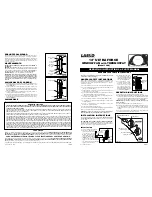
3
EN - 44 - For the installer
Part 2b – Inspection of Installation
This section should be completed by the commissioning engineer prior to completing Part 3.
2.3a Visual Inspections – General (all Systems)
Total installed equivalent area of background ventilators in dwelling
mm
Total fl oor area of dwelling
m
2
Does the total installed equivalent ventilator area meet the requirements given in
Tables 5.2a, 5.2b, or 5.2c in ADF?
Yes
No
Have all background ventilators been left in the open position?
Yes
No
Have the correct number and location of extract fans/terminals been installed that
satisfi es Table 5.2a in ADF?
Yes
No
Is the installation complete with no obvious defects present?
Yes
No
Do all internal doors have suffi cient undercut to allow air transfer between rooms
(i.e. 10 mm over and above fi nal fl oor fi nish)
Yes
No
Has all protection/packaging been removed (including background ventilators) such
that system is fully functional?
Yes
No
For ducted systems, has the ductwork installation been installed in such manner
that air resistance and leakage is kept to a minimum?
Yes
No
Are the correct number and size of background ventilators provided that satisfy
ADF?
Yes
No
Has the entire system been installed such that there is suffi cient access for routine
maintenance and repair/replacement of components?
Yes
No
2.3a Visual Inspections – General (Systems 3 and 4 only)
Have appropriate air terminal devices been installed to allow system balance?
Yes
No
Has the heat recovery unit (System 4 only) and all ductwork been effectively insula-
ted where installed in unheated spaces?
Yes
No
Condensation connection is complete and drains to an appropriate location (Sys-
tem 4 only)?
Yes
No
2.3c Other Inspections – General (System 1, 3 and 4 only)
Upon initial start up, was any abnormal sound or vibration experiences, or unusual
smells detected?
Yes
No

