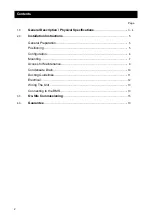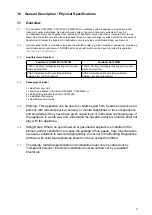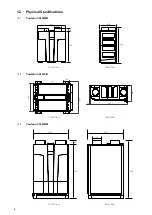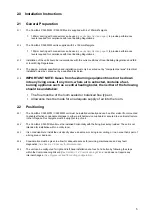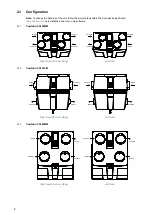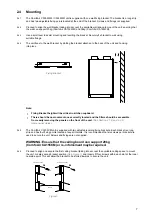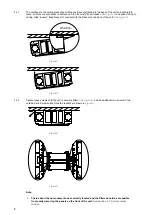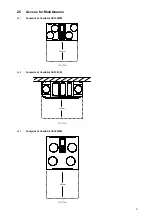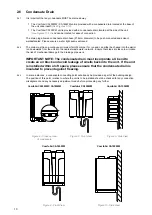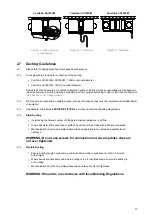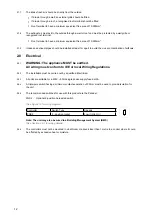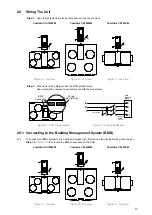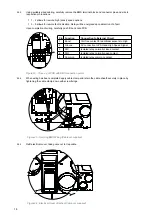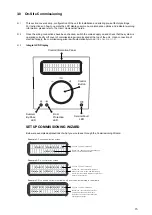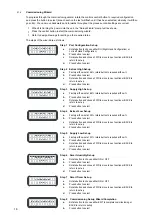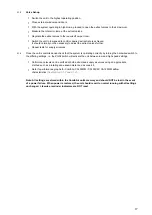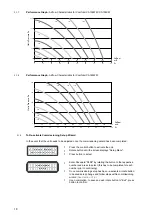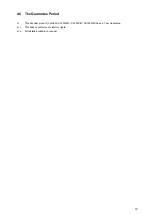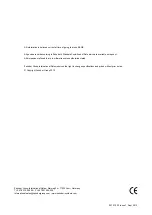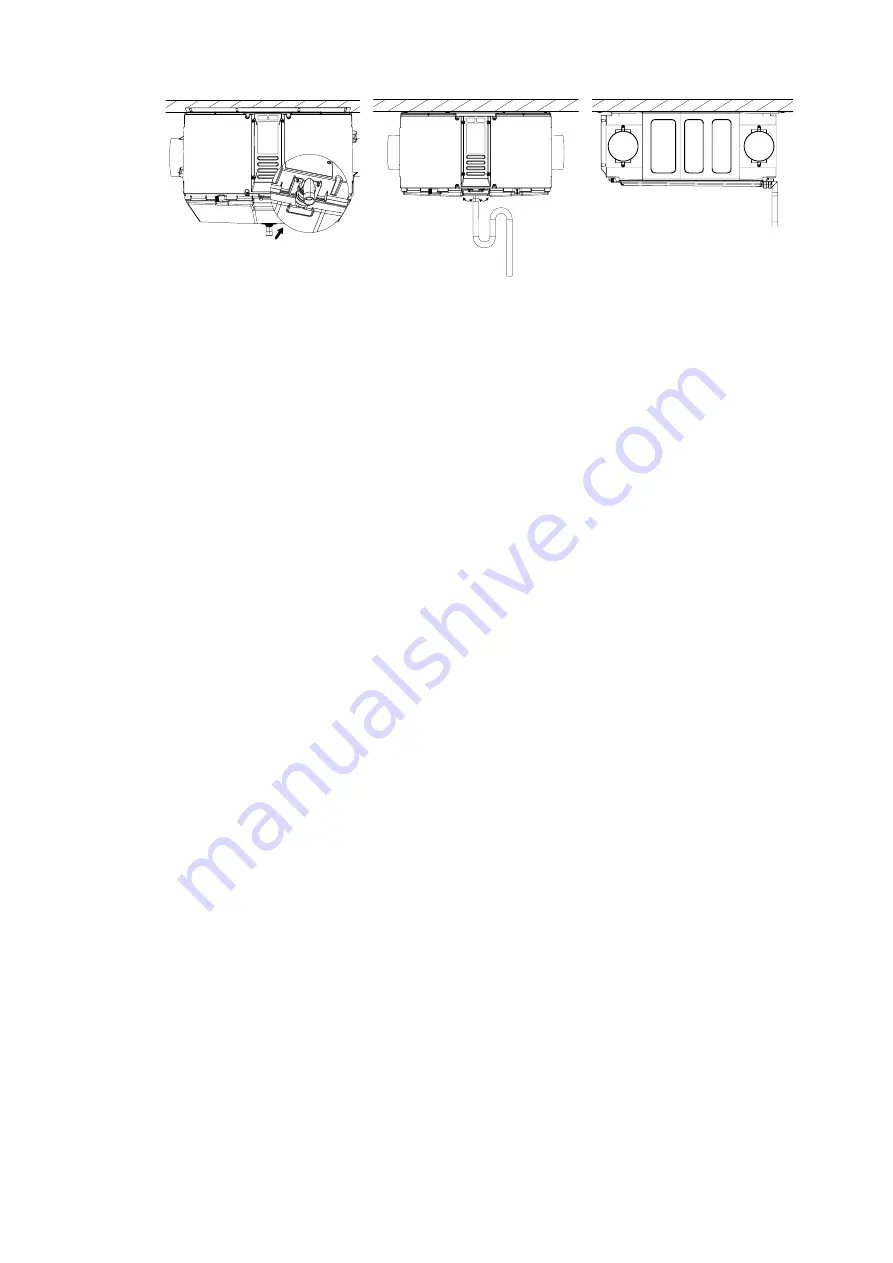
ComfoAir CA155CM
ComfoAir CA155CM
ComfoAir CA155CM
HR155CM FRONT
HR155CM SIDE
Figure 11 - Close up view
of condensate
Figure 12 - Front View
Figure 13 - Side View
2.7 Ducting Guidelines
2.7.1
Please refer to design drawings for proposed ducting layout.
2.7.2
Four spigots are provided for connection of the ducting;
•
ComfoAir CA155WM / CA155CM - 125mm nominal diameter
•
ComfoAir CA185WM - 150mm nominal diameter.
Ductwork should be securely connected to spigots. Failure to do this will cause unnecessary air leakage and
impair performance. Ducting must be connected to all four spigots according to right or left hand configuration
(See Section 2.3 for Configuration)
.
2.7.3
Where ducts are exposed in unheated areas, such as roof spaces, they must be insulated with at least 25mm
of insulation.
2.7.4
If applicable, Fire Dampers
MUST BE FITTED
in accordance with local Building Regulations.
2.7.5
Rigid Ducting
•
Install using the fewest number of fittings to minimise resistance to air flow.
•
Where possible, final connection to grilles and unit should be made with a flexible connection.
•
Mechanically fix ducts using metal jubilee clips and appropriate non-hardening sealant for air
tightness.
WARNING: Do not use screws for connection and ensure jubilee clips are
not over tightened.
2.7.6
Flexible Ducting
•
Ensure ducting lengths are kept to a minimum and ducting is pulled taut so that it is smooth
and straight.
•
Where bends are necessary and where ducting is run in restricted areas, ensure the ducting is
not crushed.
•
Mechanically fix ducts using metal jubilee clips and tape seal for air tightness.
WARNING: Should be in accordance with local Building Regulations.
11


