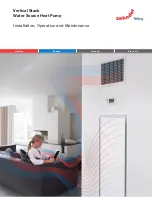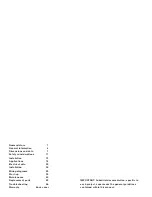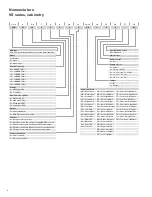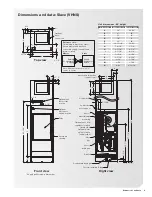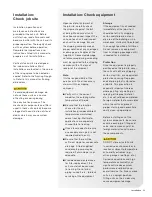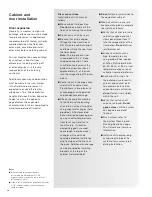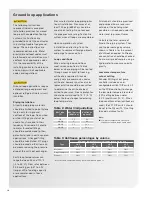
C and D are rough-in dimensions for return panel frame
Rough-in supply opening grille(s) using standard building practices
4" Min.
Top view
Existing wall
Risers
Drywall
Return
panel
Supply
Return
Drain
A
A
B
C
D
88.5"
Supply opening
Supply opening
To above floor
Detail A
1-11/16" Min.
Drywall
Existing wall
Stud
Frame
Return panel
Unit cabinet
Gasket
Fasteners
by others
Drywall installation
All rough-in instructions and
drawings are designed for a single
layer of 5/8" thick drywall. Refer to
the Framing Rough-in Detail drawing
to the right. Rough-in dimensions
will be affected if drywall thickness
is different than 5/8", the return
panel will not fit snugly to the wall
and form a tight seal. Install drywall
using conventional construction
methods. Drywall cannot be fastened
to the studs with adhesive alone.
Mechanical fasteners, such as
drywall screws, must be used.
Vacuum all drywall dust and
construction debris from coils, drain
pans and blower discharge plenum
after cutting out supply and return
holes for grilles. When installation
is complete, cover cabinet supply
and return air openings. Do not
allow paint or wall texture over-spray
to contact coil, fan or other unit
components. Warranties are void
if paint or other foreign debris is
allowed to contaminate internal unit
components.
Framing rough-in detail
12
Dimensional data
Unit Size
A
B
C
D
VHN 09-18
24-5/8"
30-11/16"
24-5/8"
63-11/16"
VHN 24-36
30-7/8"
36-11/16"
30-5/8"
64-7/16"

