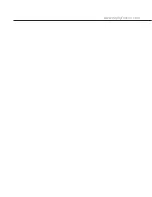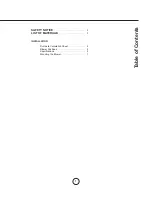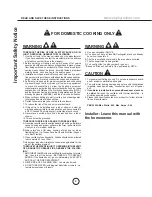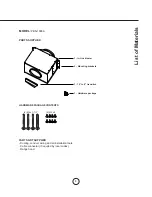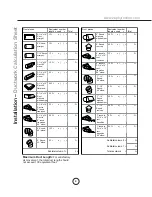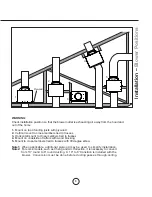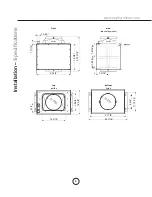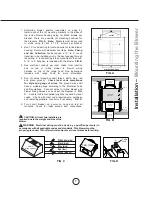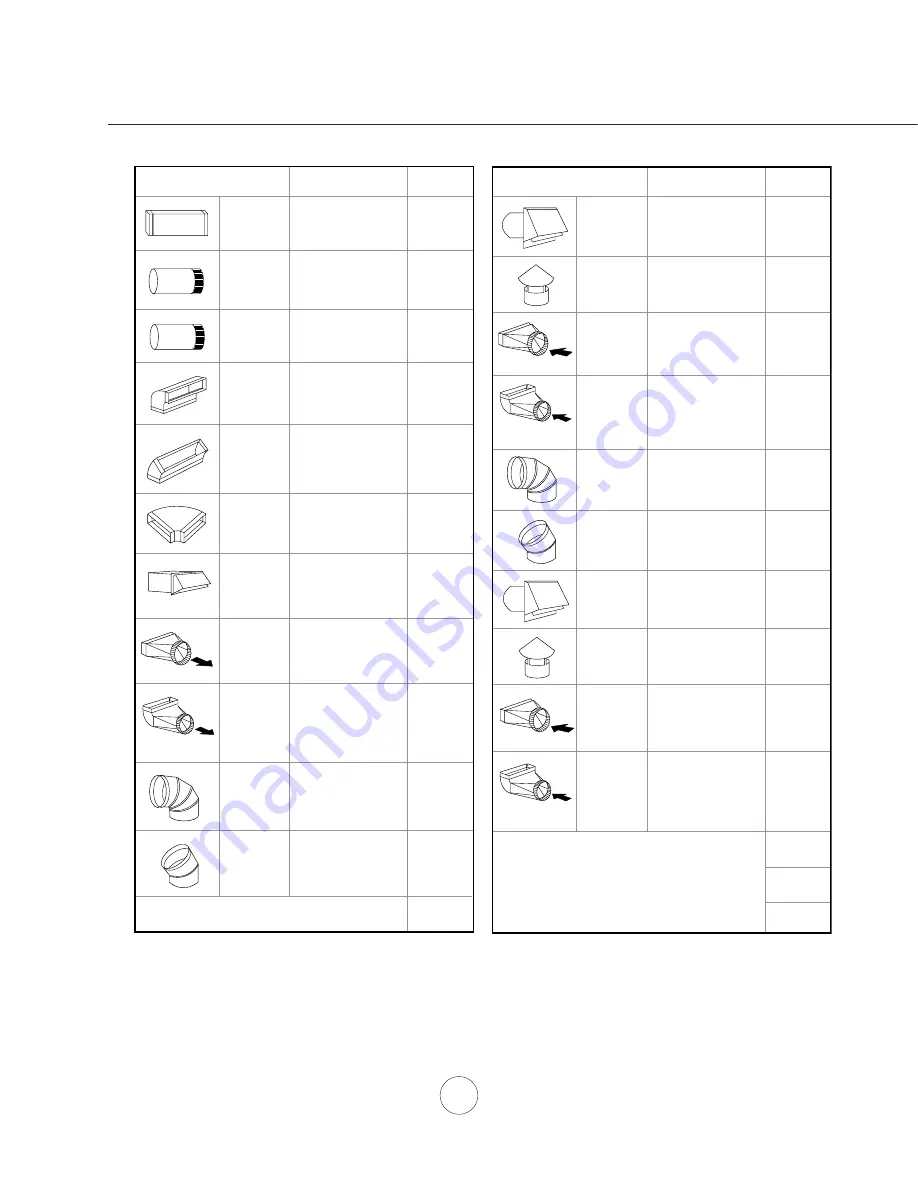
Installation –
Ductwork Calculation Sheet
4
www.zephyronline.com
Duct pieces
Total
Equivalent number
length x used =
3-1/ 4” x 10”
Rect.,
straight
1 Ft. x ( ) =
Ft.
7”-10” Round,
straight
1 Ft. x ( ) =
Ft.
3-1/ 4” x 10”
Rect.90
0
elbow
15 Ft. x ( ) =
Ft.
3-1/ 4” x 10”
Rect.45
0
elbow
9 Ft. x ( ) =
Ft.
3-1/ 4” x 10”
Rect.90
0
flat elbow
24 Ft. x ( ) =
Ft.
3-1/ 4” x 10”
Rect.
wall cap
with damper
30 Ft. x ( ) =
Ft.
3-1/ 4” x 10”
Rect.to
6” round
transition
5 Ft. x ( ) =
Ft.
3-1/ 4” x 10”
Rect.to
6” round
transition
90
0
elbow
20 Ft. x ( ) =
Ft.
6” Round,
90
0
elbow
15 Ft. x ( ) =
Ft.
6” Round,
45
0
elbow
9 Ft. x ( ) =
Ft.
Ft.
6” Round,
straight
1 Ft. x ( ) =
Ft.
Subtotal column 1 =
Duct pieces
Total
Equivalent number
length x used =
6” Round
wall cap
with damper
30 Ft. x ( ) =
Ft.
Round
wall cap
with damper
30 Ft. x ( ) =
Ft.
7” - 10”
Round,
90
0
elbow
15 Ft. x ( ) =
Ft.
7” - 10”
7” - 10”
Round,
45
0
elbow
9 Ft. x ( ) =
Ft.
Ft.
Ft.
Ft.
6” Round,
roof cap
30 Ft. x ( ) =
Ft.
7” - 10”
Round,
roof cap
30 Ft. x ( ) =
Ft.
Subtotal column 2 =
Subtotal column 1 =
Total ductwork =
6” round to
3-1/ 4” x 10”
rect.
transition
1 Ft. x ( ) =
Ft.
6” round to
3-1/ 4” x 10”
rect.
transition
90
0
elbow
16 Ft. x ( ) =
Ft.
7” round to
3 1/ 4” x 10”
rect.
transition
8 Ft. x ( ) =
Ft.
7” round to
3-1/ 4” x 10”
rect.
transition
90
0
elbow
23 Ft. x ( ) =
Ft.
Maximum Duct Length:
For satisfactory
air movement, the total duct length should
not exceed 100 equivalent feet.
Summary of Contents for PBN-1000A
Page 2: ...www zephyronline com...


