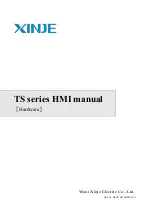
Doc Number 801-00015, Version 1.1, Copyright © 2010 Zep Solar, Inc.
PAGE:
12 of 28
ZEP SYSTEM II INSTALLATION MANUAL
5.0 > Mechanical Installation
The following instructions and accompanying figures describe and illustrate the mechanical instal-
lation of Zep System II. For the purpose of illustration, the drawings in this manual assume the use
of Zep Comp Mount attachment hardware. However, Zep System II can be installed with the use
of various application-specific attachment solutions including the Zep Comp Mount, the Zep Tile
Mount, and various third party products such as S-5! Clips for standing seam metal roofs, hanger
bolts, spanning rails, etc. Refer to the installation manuals of each attachment solution for detailed
installation instructions prior to installing Zep System II. Zep System II can also be installed directly
to a roof surface or a pre-engineered substructure such as a ground-mount support or parking lot
shade structure. When mounting directly to a surface, ensure that proper waterproofing and/or
attachment methods are used.
5.1 > Mechanical Installation Requirements
1. The array of Modules must be mounted to the roof with Zep Leveling Feet and suitable roof
attachment devices to maintain the waterproof integrity of the roof. The system designer and/
or installer are responsible for load calculations and proper quantity and locations of the Zep
Leveling Feet. Local wind loading and snow loading should be accounted for in the system design.
2. The mounting system design shall comply with all local building codes.
3. A minimum gap of 0.25” between Modules is required to allow for thermal expansion.
4. The Zep System must not be immersed in water or constantly exposed to water spray.
5.2 > Mechanical Installation Preparation
1. Gather all necessary tools for the Zep System installation including the following:
a. Zep Tool and/or Zep Flat Tool for installing and removing Interlocks, Leveling Feet, and
Ground Zeps on the Zep Groove.
b. T30 Torx bit (comes with Zep Tool) for Leveling Foot height adjustment.
c. Flat bladed screwdriver for fastening the equipment grounding wire to the Ground Zep.
d. Chalk Line and tape measure to mark the Module layout and roof rafter positions.
e. Power drill with pilot drill bit and impact driver to properly fasten lag screws to the structural
support members.
2. Supply all installation personnel with appropriate safety gear including personal protection
equipment (eye protection, footwear, hard hat, etc.) and fall protection gear (harness, anchor,
rope or retractable lanyard, etc.)













































