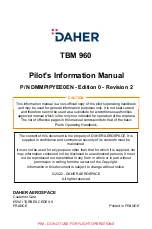
Planning • 1
ENTRANCE & UNLOADING
What is the height of the entryway that the case(s) will need to go through?
Where will the case(s) be unloaded from the truck? Is there room for the case(s) to be unloaded from the truck?
CASE INSTALLATION & MOBILIZATION
Are you able to move the case(s) inside store to final location?
The condensing unit will produce some noise. Has this been taken into account when identifying the final location for these case(s)?
Have you considered the door opening/swing and aisle width?
HEAT REJECTION
Has the rejected heat from condensing unit(s) into store been considered?
Do you have adequate room around the case(s) for the condensing unit to be able to reject heat? There should be a 30" minimum
clearance between the top of shroud and the store ceiling.
Options/considerations if the clearance is less than the 30" minimum:
Add egg crates to the store ceiling panels
Add auxiliary fans to dissipate heat
Use louvered case shrouds
Use an alternate shroud height; Zero Zone Engineering must be contacted
ELECTRICAL
Is there suitable voltage?
Is the appropriate circuit breaker installed and available in the store power panel?
Do you want/need an electrical disconnect at the case(s)?
PLUMBING
Will you be using a floor drain? Can the proper slope to the drain be provided?
Will you be using a pump with the Condensate Evaporation Pan system? This setup will add humidity to the store.
SEISMIC RESTRAINTS
Does your permitting require there to be seismic restraints?
HIGH HUMIDITY
Do you need an auxiliary fan system to provide air movement along the back and underneath the case(s)?
Do you need louvered kickplates for air to be able to move underneath the case(s)?
PERMITTING
The case(s) should be permitted as remote equipment.
Always check with the local inspector to make sure your install follows all code requirements.
REMOTE MONITORING
Remote monitoring is an option that is available for the case(s).
PLANNING




























