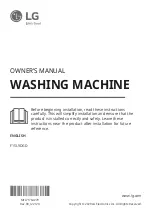
Electric Dryer
PRODUCT MODEL NUMBERS
Installation spacing for recessed area or closet installation
The dimensions shown following are for the minimum spacing allowed.
■
Additional spacing should be considered for ease of installation and servicing.
■
Additional clearances might be required for wall, door, and floor moldings.
■
Additional spacing of 1" (25 mm) on all sides of the dryer
is recommended to reduce noise transfer.
■
For closet installation, with a door, minimum ventilation openings in the top and
bottom of the door are required. Louvered doors with equivalent ventilation
opening are acceptable.
■
Companion appliance spacing should also be considered.
W10514172A
08/2013
NED4600Y, NED4700Y
Installation clearances:
The location must be large enough to allow the dryer door to
open fully.
Dryer Dimensions
*Most installations require a minimum 5½" (140 mm) clearance
behind the dryer for the exhaust vent with elbow. See “Venting
Requirements.”
Minimum Required Spacing
A
B
C
18"*
(457 mm)
1"
(25 mm)
29"
(737 mm)
1"
(25 mm)
1"*
(25 mm)
14" max.*
(356 mm)
27
¾"
(705 mm)
48 in.
(310 cm )
2
*
2
3"*
(76 mm)
3"*
(76 mm)
24 in.
(155 cm )
2
*
2
A. Recessed area
B. Side view - closet or confined area
C. Closet door with vents
*Additional spacing recommended
Minimum spacing for recessed area or closet installation




















