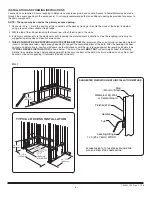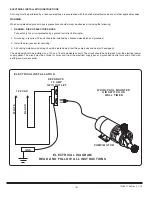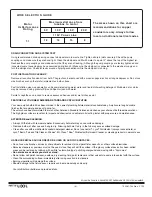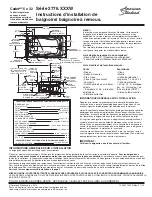
Installation Instructions
© American Standard Inc. 2019
All product names listed herein are trademarks
of American Standard Inc. unless otherwise noted.
Integral Apron With
Removable Access Panel
High Gloss Acrylic
Shown Less All Fittings
Cadet
®
5 x 32
Whirlpool / Bathing Pool
FOR AFTER-SALES SERVICE CALL 1 (800) 442-1902 WEEKDAYS.
GENERAL INSTALLATION INFORMATION
Bath may only be installed in a recess type installation.
Locate studs as required. Ensure rough dimensions are proper, plumb and square.
For whirlpools, access to pump/motor may be made through
access opening in apron panel. The following procedure must be used for all installations: leveling support stringer should be as indicated. This bath is
not self-supporting and must be supported along it's entire bottom. Support with mortar or grout.
Position bathtub/whirlpool within the recess, check level, front to back, side to side, and shim as necessary.
To secure the tub to wood studs use drywall screws w/washers or roofing nails immediately above the flange of the tub. To secure the tub to steel studs
use 4" drywall screws and flatwashers.
See page 2 for complete installation information.
CAUTION: TAKE EXTRA CARE WHEN DRIVING NAILS OR SCREWS TO AVOID DAMAGING THE TUB.
THE TILE OR SIMILAR FINISHED FLOOR WILL BE BUTTED AGAINST THE BOTTOM OF THE TUB APRON, ALSO HOLDING THE TUB IN PLACE.
GENERAL INSTALLATION INFORMATION
Carefully uncrate and inspect your new bath for any shipping damage.
If such damage is found, report it to your vendor immediately.
After inspection and during installation, protect the bath from construction
damage.
Before installation, and before enclosing with wallboard,
tile, etc., water test the unit and check for leaks.
If a whirlpool, do not make modifications to the whirlpool system or
remove pump from factory mounting. This could adversely affect the
safety and performance of the whirlpool and void the warranty. Do not
handle or move the whirlpool by the pump, motor, or piping system.
Fittings (bath filler, shower arm, etc.) are not provided with the bath and
must be ordered separately. Framing and enclosing materials are
provided by others.
IMPORTANT:
Water test unit before installation and enclosure!
THANK YOU...
for selecting an American Standard bath. Your new bath is shipped
to you after careful inspection. The whirlpool version is completely
assembled with pump, motor, and system piping. All you need to
finish the installation are your selected fittings and electrical
connections for a whirlpool.
To ensure maximum performance and pleasure from this product,
please follow the instructions and cautions.
List of Required Components (not included):
• Drain 1583.470* • Bath Filler*
* see your American Standard Distributor
List of Required Tools and Supplies:
Tools
• Level
• Tape Measure
• Pipe Wrench
• Slip Joint Pliers
• Screw Driver
• Standard Woodworking Tools
• Personal Safety Equipment
• Caulking Gun
Supplies
• Nails
• Putty
• Caulking (waterproof)
• 1 x 3 or 2 x 2 Stringers
• Drop Cloth
• 15 amp GFI Outlet
• Cement, Plaster, Grout
2776.XXXW Series
19-3/4"
(502mm)
7/8 WATER
RETENTION
FLANGE
(3 SIDES)
20"
(508mm)
BATH
SUPPORT
MATERIAL
ROUGH
FLOOR
FINISHED
WALL
TOP OF
DECK
32"
(813mm)
WATER
RETENTION
FLANGE
(3 SIDES)
7-3/4"
(197mm)
(8) JETS
CUTOUT IN FLOOR
FOR DRAIN
PUMP
FINISHED
WALL
C/L OF
OVERFLOW
C/L OF
SPOUT
C/L OF
VALVES
C/L OF
SHOWER ARM
C/L OF
SUPPLIES
C/L OF DRAIN
SEE FITTING
SPECS FOR
DIMENSIONS
(2) AIR VALVES
ON/OFF
SWITCH
ACCESS TO PUMP/MOTOR
THROUGH REMOVABLE
FRONT ACCESS PANEL
UNDERSIDE
OF DECK
16"
(406mm)
LEVELING
STRINGER
NOT FOR
SUPPORT
TILING
FLANGE
2-3/4"
(70mm)
59-7/8"
(1521mm)
2-3/8"
(60mm)
3/4"
(19mm)
9" (229mm)
1-1/2" O.D.TAILPIECE
12"
(305mm)
12"
(305mm)
OPTIONAL TO
FINISHED FLOOR
USUALLY BETWEEN
65" & 78"
(1651 & 1981mm )
4"
(102mm)
2-3/4"
(70mm)
4-5/8"
(117mm)
1-1/2" N.P.T.M.
THREADS
SYSTEM I PUMP
GENERAL SPECIFICATIONS FOR 2776 WHIRLPOOL
WHIRLPOOL ELECTRICAL SPECIFICATIONS
1.25 HP, 9.9 AMPS,120V.
59-7/8 x 32 x 20 (1521 x 813 x 508mm)
115 Lbs. (52 Kg.)
574 Lbs. (258 Kg.)
55 Gal. (208 L.)
45 Gal. (171 L.)
20 x 40 (508 x 1016mm)
26 x 53-1/2 (660 x 1359mm)
14-1/2 (368mm)
43 Lbs./Sq.Ft. (208 Kgs./Sq.m)
20.8
35.3
INSTALLED SIZE
WEIGHT
WEIGHT w/WATER
GAL. TO OVERFLOW
WHIRLPOOL MIN. OPERATING VOL.
BATHING WELL AT SUMP
BATHING WELL AT RIM
WATER DEPTH TO OVERFLOW
FLOOR LOADING
(PROJECTED AREA)
PTS.
CUBE (FT3)
752561-100 Rev. F 1/19






























