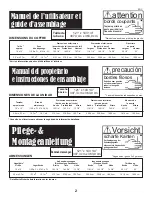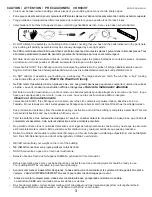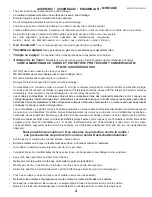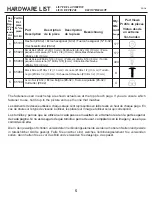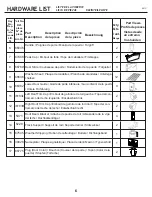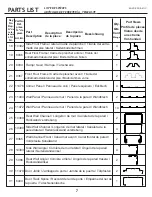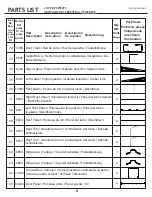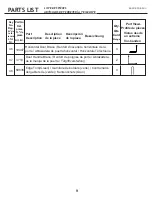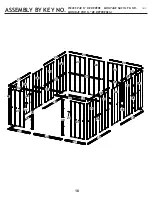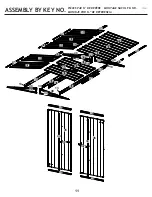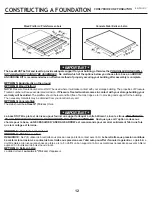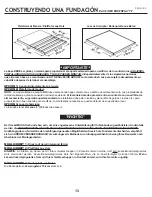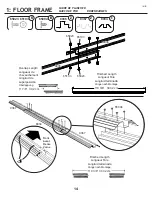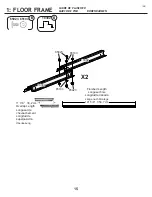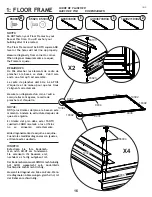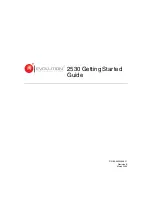
Gloves must be worn
at all times to reduce
risk of injury!
Owner’s Manual
& Assembly Guide
730640222
BUILDING DIMENSIONS
* See Inside for Detailed Safety Information.
Size rounded off to the nearest foot
For proper base construction see page 12
†
Nominal Size
10’ x 12’
01ICa
Model No.
CLG1012FG
†
Base
Size
Exterior Dimensions
(Roof Edge to Roof Edge)
Width Depth Height
Interior Dimensions
(Wall to Wall)
Width Depth Height
Door
Opening
Width Height
Approx.
Size
Storage
Area
10’ x 12’
115 Sq. Ft. 674 Cu. Ft.
123 1/4”
145 3/4”
75 7/8”
118 1/4”
140 1/2”
74 5/8”
55 1/2”
63”
3,0 m x 3,7 m
10,7 m
2
19,1 m
3
313,1 cm
370,2 cm
192,7 cm
300,4 cm
356,9 cm
189,5 cm
141,0 cm
160,0 cm
†
CLG1012SG
121” x 143 1/4”
307,3 cm x 363,9 cm
CLG1012CC
CLG1012BG


